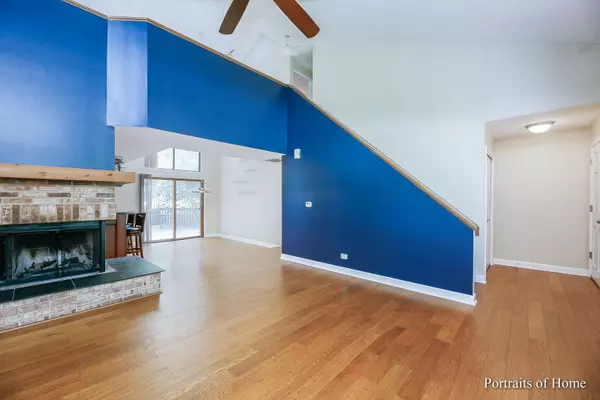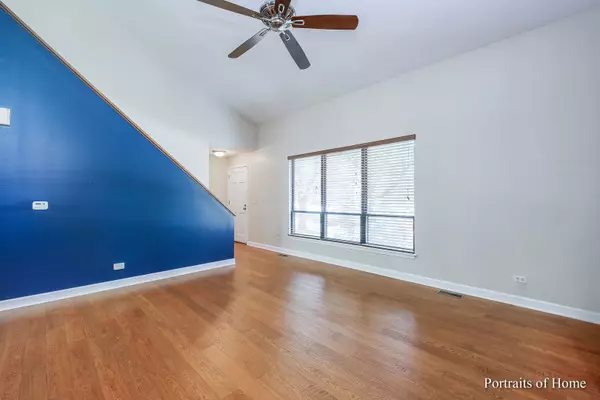$437,800
$414,961
5.5%For more information regarding the value of a property, please contact us for a free consultation.
2617 Longview DR Lisle, IL 60532
2 Beds
2 Baths
1,734 SqFt
Key Details
Sold Price $437,800
Property Type Single Family Home
Sub Type Detached Single
Listing Status Sold
Purchase Type For Sale
Square Footage 1,734 sqft
Price per Sqft $252
Subdivision Green Trails
MLS Listing ID 11853159
Sold Date 09/05/23
Style Contemporary
Bedrooms 2
Full Baths 2
HOA Fees $15/ann
Year Built 1984
Annual Tax Amount $8,913
Tax Year 2022
Lot Dimensions 51 X 100 X 71 X 82 X 102
Property Description
SOUGHT AFTER GREEN TRAILS HOME: 2BR with loft that can easily be converted to a 3rd Bedroom. Updated and open kitchen with granite, upgraded cabinetry with pull outs, peninsula and newer appliances. LR and DR have spacious ceilings and HWF. Enjoy the gas start FP in LR and the SGD from DR to deck. 1st floor Master with vaulted ceiling, private deck and spacious double closets. Attached updated bath with extra wide and deep tub/shower and dressing area. The 2nd bedroom has a WIC. Open loft could easily be a 3rd bedroom or home office. Updated full bath on the upper level. Living space is extended into the amazing, finished basement. Enjoy movies in the large rec space with projector and screen and adjacent counter with mini fridge. An additional finished area is perfect for a table or exercise area. The large utility area has ample storage, a mini freezer, and utility sink. Furnace, AC, roof, washer, dryer, exterior cleanout, fridge, dishwasher all newer. Private mature lot is set back from the main road with an expansive deck. Gutter guards on gutters. Close to pond, playgrounds and walking trails. Great location near shops, trains and expressways.
Location
State IL
County Du Page
Area Lisle
Rooms
Basement Full
Interior
Interior Features Vaulted/Cathedral Ceilings, Hardwood Floors, First Floor Bedroom, First Floor Full Bath, Walk-In Closet(s), Drapes/Blinds, Granite Counters
Heating Natural Gas, Forced Air
Cooling Central Air
Fireplaces Number 1
Fireplaces Type Gas Starter
Equipment Humidifier, Ceiling Fan(s)
Fireplace Y
Appliance Range, Microwave, Dishwasher, Refrigerator, Disposal
Exterior
Exterior Feature Deck
Parking Features Attached
Garage Spaces 2.0
Roof Type Asphalt
Building
Lot Description Cul-De-Sac
Sewer Public Sewer
Water Lake Michigan
New Construction false
Schools
Elementary Schools Steeple Run Elementary School
Middle Schools Kennedy Junior High School
High Schools Naperville North High School
School District 203 , 203, 203
Others
HOA Fee Include Insurance, Other
Ownership Fee Simple w/ HO Assn.
Special Listing Condition None
Read Less
Want to know what your home might be worth? Contact us for a FREE valuation!

Our team is ready to help you sell your home for the highest possible price ASAP

© 2025 Listings courtesy of MRED as distributed by MLS GRID. All Rights Reserved.
Bought with Mariola Buchowska • Red Zone Realty Group Inc.
GET MORE INFORMATION





