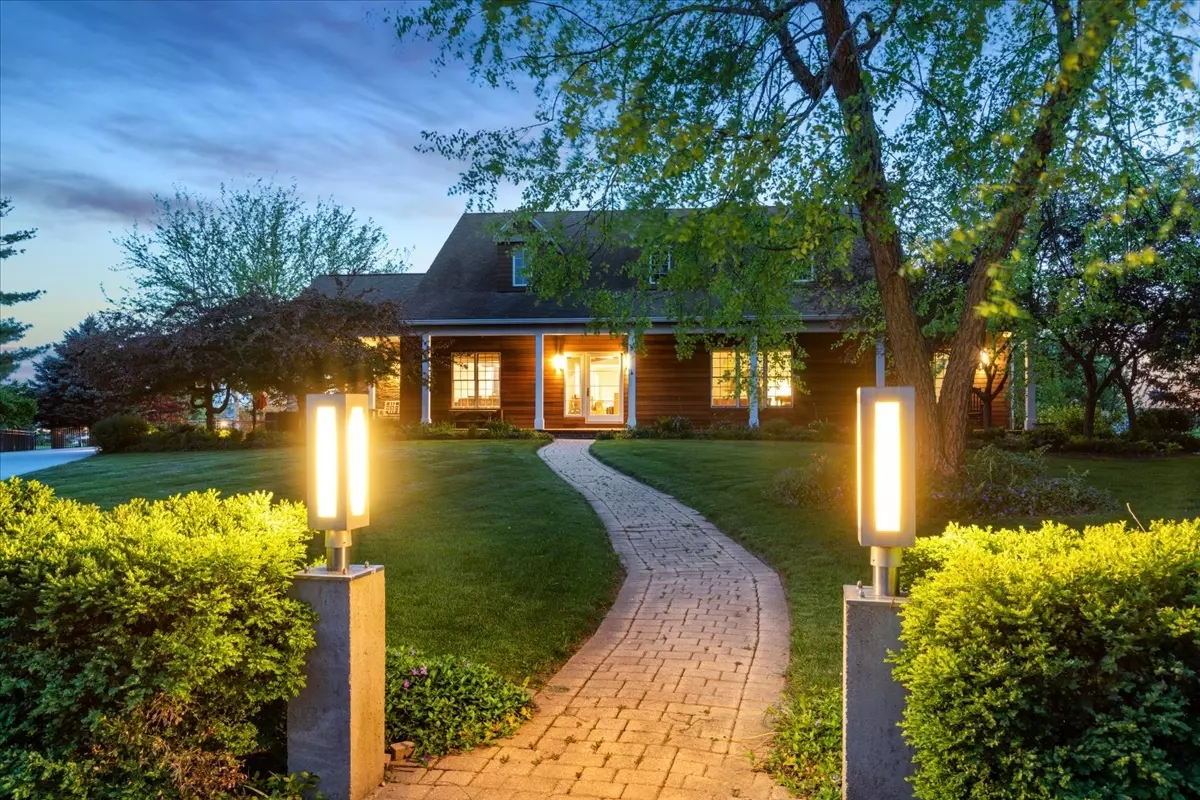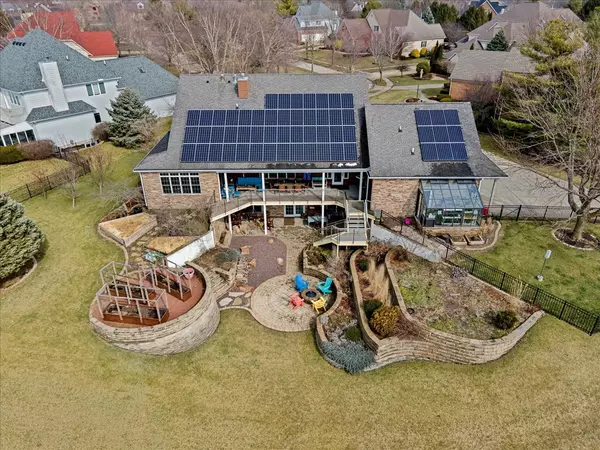$840,000
$875,000
4.0%For more information regarding the value of a property, please contact us for a free consultation.
1711 BRIGHTON CT Champaign, IL 61822
4 Beds
4.5 Baths
4,652 SqFt
Key Details
Sold Price $840,000
Property Type Single Family Home
Sub Type Detached Single
Listing Status Sold
Purchase Type For Sale
Square Footage 4,652 sqft
Price per Sqft $180
Subdivision Trails At Brittany
MLS Listing ID 11715091
Sold Date 08/30/23
Style Ranch
Bedrooms 4
Full Baths 4
Half Baths 1
Year Built 2000
Annual Tax Amount $14,460
Tax Year 2021
Lot Size 0.490 Acres
Lot Dimensions 53X170X101X101X170
Property Description
Amazing design concepts, by Andrew Fell Architecture and Design, have been incorporated into this four bedroom, each with an en suite, 4.1 baths and oversized three car garage home! Located in popular Trails at Brittany, this one of a kind home with stone and IPE wood siding sits on a quiet cul-de-sac with a spectacular water view. The concrete deck provides easy access to the yard and is equipped with powered bug and sun screens for two-season enjoyment. If going green or just low utility bills is your priority, you'll love knowing that this home is equipped with a 16.8 kW solar panel array and a battery back-up, all monitored by New Prairie Solar. A few of the improvements to this one of a kind home are: All remodeled downstairs baths (2013), wine cellar (2014), wet bar (2014), remodeled upstairs bath (2014), remodeled primary bath (2017), new paved concrete drive (2017), new BrownWoods designed and installed deck and tiered gardens with fire pit, electric leak-free water heater (2018), new greenhouse (2019), complete kitchen and laundry remodel including top of the line cabinets and quartz counters (2020), and new Trane AC and furnace (2021). Don't let the opportunity to live the good life pass you by! Call for a private showing, today.
Location
State IL
County Champaign
Area Champaign, Savoy
Rooms
Basement Full
Interior
Interior Features First Floor Bedroom, Vaulted/Cathedral Ceilings, Bar-Wet
Heating Natural Gas, Forced Air
Cooling Central Air
Fireplaces Number 1
Fireplaces Type Gas Log
Equipment Sprinkler-Lawn, Central Vacuum, TV-Cable, Sump Pump, Security System
Fireplace Y
Appliance Cooktop, Dishwasher, Disposal, Microwave, Built-In Oven, Refrigerator
Exterior
Exterior Feature Deck, Porch
Parking Features Attached
Garage Spaces 3.5
Community Features Sidewalks, Street Paved
Building
Lot Description Cul-De-Sac, Fenced Yard
Sewer Public Sewer
Water Public
New Construction false
Schools
Elementary Schools Unit 4 Of Choice
Middle Schools Champaign/Middle Call Unit 4 351
High Schools Centennial High School
School District 4 , 4, 4
Others
HOA Fee Include None
Ownership Fee Simple
Special Listing Condition None
Read Less
Want to know what your home might be worth? Contact us for a FREE valuation!

Our team is ready to help you sell your home for the highest possible price ASAP

© 2025 Listings courtesy of MRED as distributed by MLS GRID. All Rights Reserved.
Bought with Natalie Nielsen • Pathway Realty, PLLC
GET MORE INFORMATION





