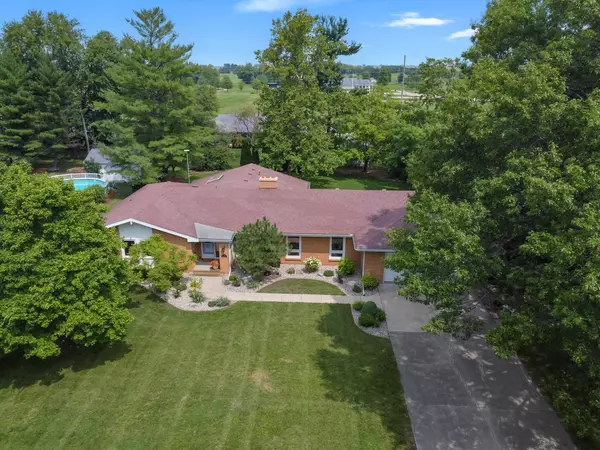$386,000
$389,000
0.8%For more information regarding the value of a property, please contact us for a free consultation.
206 W 18th ST Gibson City, IL 60936
4 Beds
3 Baths
2,731 SqFt
Key Details
Sold Price $386,000
Property Type Single Family Home
Sub Type Detached Single
Listing Status Sold
Purchase Type For Sale
Square Footage 2,731 sqft
Price per Sqft $141
MLS Listing ID 11854221
Sold Date 08/30/23
Bedrooms 4
Full Baths 3
Year Built 1963
Annual Tax Amount $6,497
Tax Year 2021
Lot Dimensions 114 X 163
Property Description
Welcome to your dream home nestled in the heart of a desirable neighborhood! This stunning 4-bedroom, 3-bathroom residence offers an exquisite blend of comfort and elegance. From the moment you step inside, you'll be captivated by the abundance of natural light that fills every corner, creating a warm and inviting atmosphere. This spacious home boasts a thoughtful layout, with a bonus room that presents endless possibilities - whether it's a home office, gym, or even a cozy reading nook. As you explore further, you'll find two distinct living spaces: a refined living room adorned with detailed ceilings and a focal-point fireplace, perfect for hosting guests or unwinding after a long day. Adjacent to it, a welcoming family room that overlooks the beautiful backyard! The heart of this home is the open-concept family room and kitchen area. Modern and stylish, the kitchen features cherry cabinets, granite countertops, and a desk area. Upgrades throughout the property, showcasing the attention to detail that sets this home apart. From custom built-ins to the exquisite craftsmanship in the detailed ceilings, no expense has been spared in creating a truly exceptional living experience. The four bedrooms offer both comfort and privacy. The master bedroom is equipped with an en-suite bathroom, ample closet space, and opens into the bonus room that could be used for many purposes! There is a workshop, living area, and extra bonus room in the basement as well! The outdoor space is just as enchanting, with a meticulously landscaped yard perfect for relaxation and recreation. This home has a whole house generator and new Anderson windows placed in 2015 and 2021. Move-in ready with new flooring throughout the main floor and fresh paint. This impeccable home with its upgrades and attention to detail is a rare find in today's market. Schedule your private showing to see all the updates and features this home has to offer!
Location
State IL
County Ford
Area Gibson City
Rooms
Basement Partial
Interior
Interior Features Vaulted/Cathedral Ceilings, Skylight(s), Built-in Features
Heating Natural Gas
Cooling Central Air
Fireplaces Number 2
Fireplace Y
Appliance Double Oven, Microwave, Dishwasher, Refrigerator, Freezer, Washer, Dryer, Cooktop
Laundry Sink
Exterior
Parking Features Attached
Garage Spaces 2.0
Roof Type Asphalt
Building
Sewer Public Sewer
Water Public
New Construction false
Schools
School District 5 , 5, 5
Others
HOA Fee Include None
Ownership Fee Simple
Special Listing Condition None
Read Less
Want to know what your home might be worth? Contact us for a FREE valuation!

Our team is ready to help you sell your home for the highest possible price ASAP

© 2025 Listings courtesy of MRED as distributed by MLS GRID. All Rights Reserved.
Bought with Angela Roderick • KELLER WILLIAMS-TREC- G.C.
GET MORE INFORMATION





