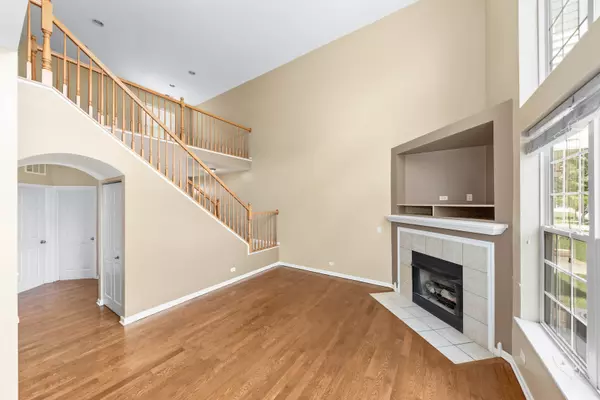$266,000
$249,900
6.4%For more information regarding the value of a property, please contact us for a free consultation.
Address not disclosed Aurora, IL 60506
2 Beds
2.5 Baths
1,611 SqFt
Key Details
Sold Price $266,000
Property Type Townhouse
Sub Type Townhouse-2 Story
Listing Status Sold
Purchase Type For Sale
Square Footage 1,611 sqft
Price per Sqft $165
Subdivision Georgetown Commons
MLS Listing ID 11838949
Sold Date 08/30/23
Bedrooms 2
Full Baths 2
Half Baths 1
HOA Fees $299/mo
Year Built 2004
Annual Tax Amount $5,454
Tax Year 2021
Property Description
**Highest and Best due by 4:00 Sunday. Beautiful 2 bedroom home with a Loft. The 2-story family room is a grand focal point, complete with an inviting fireplace and a built-in entertainment center, creating the perfect space for cozy gatherings and movie nights. With 9 ft ceilings, the home feels spacious and open, allowing natural light to flow effortlessly, enhancing the warm and welcoming ambiance. The thoughtfully designed kitchen boasts plenty of cabinet and counter space. Unwind in luxury in the master bedroom suite, featuring a charming sitting area and a walk-in closet that provides ample storage for your wardrobe. The en-suite bathroom offers a private retreat, allowing you to relax and rejuvenate after a long day. The versatile loft area presents endless possibilities, perfect for a home office, playroom, or easily convertible into a 3rd bedroom to accommodate your changing needs. Convenience is at your fingertips with this prime location. Close to schools, shopping centers, restaurants, and entertainment options, you'll enjoy easy access to all the amenities you desire. Welcome home!
Location
State IL
County Will
Area Aurora / Eola
Rooms
Basement None
Interior
Interior Features Vaulted/Cathedral Ceilings, Hardwood Floors, Laundry Hook-Up in Unit
Heating Natural Gas, Forced Air
Cooling Central Air
Fireplaces Number 1
Fireplaces Type Gas Starter
Fireplace Y
Appliance Range, Microwave, Dishwasher, Refrigerator, Washer, Dryer, Disposal
Exterior
Exterior Feature Patio, Storms/Screens
Parking Features Attached
Garage Spaces 2.0
Roof Type Asphalt
Building
Lot Description Common Grounds
Story 2
Sewer Public Sewer
Water Public
New Construction false
Schools
Elementary Schools Homestead Elementary School
Middle Schools Bednarcik Junior High School
High Schools Oswego East High School
School District 308 , 308, 308
Others
HOA Fee Include Water, Insurance, Lawn Care, Snow Removal
Ownership Fee Simple
Special Listing Condition None
Pets Allowed Cats OK, Dogs OK
Read Less
Want to know what your home might be worth? Contact us for a FREE valuation!

Our team is ready to help you sell your home for the highest possible price ASAP

© 2025 Listings courtesy of MRED as distributed by MLS GRID. All Rights Reserved.
Bought with Simmi Malhotra • john greene, Realtor
GET MORE INFORMATION





