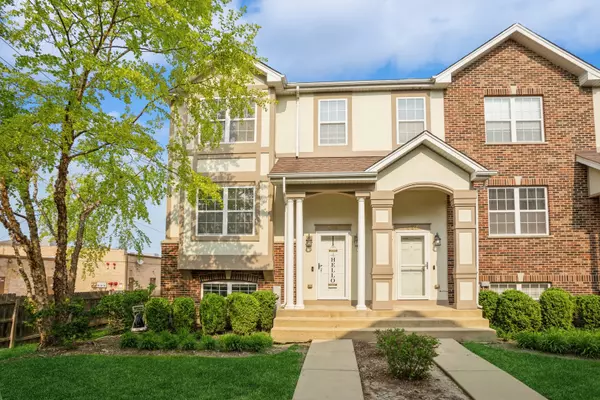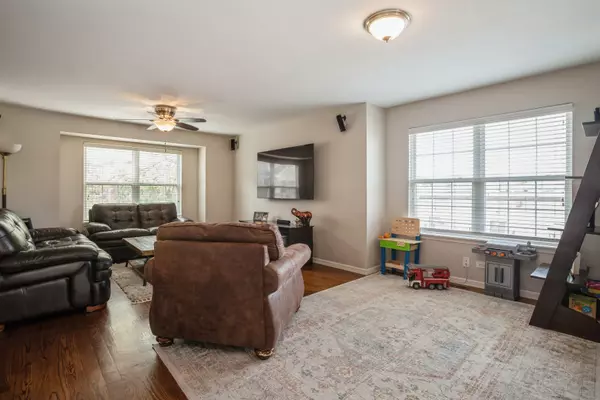$335,000
$349,900
4.3%For more information regarding the value of a property, please contact us for a free consultation.
539 George ST #5-4 Wood Dale, IL 60191
3 Beds
3 Baths
2,421 SqFt
Key Details
Sold Price $335,000
Property Type Single Family Home
Sub Type Courtyard
Listing Status Sold
Purchase Type For Sale
Square Footage 2,421 sqft
Price per Sqft $138
MLS Listing ID 11817358
Sold Date 08/25/23
Bedrooms 3
Full Baths 2
Half Baths 2
HOA Fees $240/mo
Year Built 2005
Annual Tax Amount $6,646
Tax Year 2022
Lot Dimensions 21X49
Property Description
Welcome to three levels of SPACIOUS living ! This end unit with extra natural sunlight has been freshly painted a neutral decor with custom blinds throughout. Main floor boasts an open floor plan with hardwood floors. The family room includes ceiling fan, tv surround system, powder room and a sit at room transition counter. A large kitchen featuring espresso cabinetry, granite counters, stainless steel appliances, breakfast island and separate dining space. Sliding doors lead to a newly renovated balcony for extra outdoor entertaining space. Upstairs enjoy three generous bedrooms, full bath, new carpeting and a new washer/dryer. The primary bedroom features a walk-in closet, master bath with his/hers sinks, walk in shower and jacuzzi tub. Finally, a downstairs finished bonus room with half bath offers flexibility for an office, work out room or kids' playroom. Lower level has installed radon mitigation system, newer water tank (2021) and leads out to a two-car garage with outside excess door. Just a short distance to stores, restaurants, train station, highways and children's playground makes this townhome a perfect place to call home.
Location
State IL
County Du Page
Area Wood Dale
Rooms
Basement None
Interior
Interior Features Hardwood Floors, Second Floor Laundry, Walk-In Closet(s), Granite Counters
Heating Natural Gas
Cooling Central Air
Fireplace N
Appliance Range, Microwave, Dishwasher, Refrigerator, Washer, Dryer, Disposal, Stainless Steel Appliance(s)
Laundry Gas Dryer Hookup, Laundry Closet
Exterior
Exterior Feature Balcony, Storms/Screens, End Unit
Parking Features Attached
Garage Spaces 2.0
Roof Type Asphalt
Building
Story 3
Sewer Public Sewer
Water Lake Michigan
New Construction false
Schools
Elementary Schools Westview Elementary School
Middle Schools Wood Dale Junior High School
High Schools Fenton High School
School District 7 , 7, 100
Others
HOA Fee Include Parking, Insurance, Exterior Maintenance, Lawn Care, Snow Removal
Ownership Fee Simple w/ HO Assn.
Special Listing Condition None
Pets Allowed Cats OK, Dogs OK
Read Less
Want to know what your home might be worth? Contact us for a FREE valuation!

Our team is ready to help you sell your home for the highest possible price ASAP

© 2025 Listings courtesy of MRED as distributed by MLS GRID. All Rights Reserved.
Bought with Thomas Cunningham • Baird & Warner
GET MORE INFORMATION





