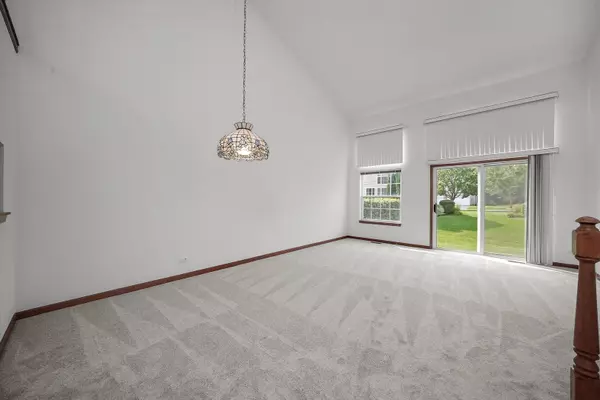$250,000
$230,000
8.7%For more information regarding the value of a property, please contact us for a free consultation.
749 Savannah LN Crystal Lake, IL 60014
2 Beds
2.5 Baths
1,526 SqFt
Key Details
Sold Price $250,000
Property Type Townhouse
Sub Type Townhouse-2 Story
Listing Status Sold
Purchase Type For Sale
Square Footage 1,526 sqft
Price per Sqft $163
Subdivision Mistwood
MLS Listing ID 11685616
Sold Date 08/28/23
Bedrooms 2
Full Baths 2
Half Baths 1
HOA Fees $200/mo
Rental Info Yes
Year Built 1994
Annual Tax Amount $3,133
Tax Year 2021
Lot Dimensions 30X98X30X98
Property Description
Light & bright townhome on the northside of sought-after Crystal Lake! Rarely available FIRST FLOOR MASTER floorplan! Truly a blank slate with new carpet and paint throughout. Enter through the foyer to the eat-in kitchen with brand new refrigerator, dishwasher and microwave. Tons of cabinet space plus a pantry. Convenient pass through to living/dining room for entertaining. Soaring ceilings in the great room with tons of natural light. Combination formal dining area plus plenty of room for your couch and television set up in the living room. Master bedroom is spacious and includes a large walk-in closet and private bathroom. Head upstairs to the loft overlooking the main level. This would make the perfect office, play room or den area. A second large bedroom with walk-in closet can be found on this level, along with a second full bathroom and ample closet space along the hallway. First floor laundry and powder room add extra convenience. BONUS BASEMENT full of potential! Finish off or leave as exceptional storage space. Two car attached garage. Back patio with no direct neighbors behind you! 6 panel wood doors throughout. Just one mile from the Pingree Grove Metra Station and minutes from all of the conveniences of Route 14 and 31. Shopping, restaurants, parks in every direction! Make this home yours today! OFFER DEADLINE: HIGHEST & BEST DUE BY 5PM SATURDAY JULY 29.
Location
State IL
County Mc Henry
Area Crystal Lake / Lakewood / Prairie Grove
Rooms
Basement Partial
Interior
Interior Features Vaulted/Cathedral Ceilings, First Floor Bedroom, First Floor Laundry, First Floor Full Bath, Walk-In Closet(s), Some Carpeting, Some Window Treatmnt, Pantry
Heating Natural Gas, Forced Air
Cooling Central Air
Equipment Humidifier, Water-Softener Owned, CO Detectors, Ceiling Fan(s), Sump Pump
Fireplace N
Appliance Range, Microwave, Dishwasher, Refrigerator, Washer, Dryer, Disposal, Water Softener Owned
Laundry In Unit
Exterior
Exterior Feature Patio
Parking Features Attached
Garage Spaces 2.0
Roof Type Asphalt
Building
Lot Description Common Grounds
Story 2
Sewer Public Sewer
Water Public
New Construction false
Schools
Elementary Schools Coventry Elementary School
Middle Schools Hannah Beardsley Middle School
High Schools Prairie Ridge High School
School District 47 , 47, 155
Others
HOA Fee Include Insurance, Exterior Maintenance
Ownership Fee Simple w/ HO Assn.
Special Listing Condition None
Pets Allowed Cats OK, Dogs OK
Read Less
Want to know what your home might be worth? Contact us for a FREE valuation!

Our team is ready to help you sell your home for the highest possible price ASAP

© 2025 Listings courtesy of MRED as distributed by MLS GRID. All Rights Reserved.
Bought with Dmytro Bezrukavyi • KOMAR
GET MORE INFORMATION





