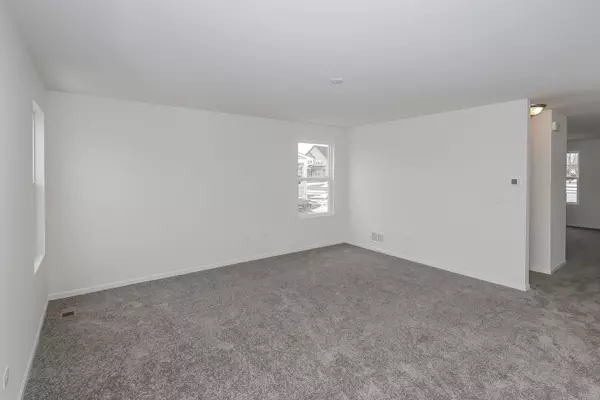$354,280
$361,220
1.9%For more information regarding the value of a property, please contact us for a free consultation.
911 Hyte ST Plano, IL 60545
4 Beds
2.5 Baths
2,431 SqFt
Key Details
Sold Price $354,280
Property Type Single Family Home
Sub Type Detached Single
Listing Status Sold
Purchase Type For Sale
Square Footage 2,431 sqft
Price per Sqft $145
Subdivision Lakewood Springs Club
MLS Listing ID 11744880
Sold Date 08/21/23
Bedrooms 4
Full Baths 2
Half Baths 1
HOA Fees $40/mo
Year Built 2023
Tax Year 2021
Lot Dimensions 92 X 134 X 87 X 117
Property Description
Welcome to this Beautiful Clubhouse Community with Pool, Tennis Court & Playground for the kids. Introducing the Reilly, a brand new floorplan in our Smart Series collection. This two-story, 2,431-square foot home features an impressive open-concept kitchen, a breakfast area, and a family room. The Reilly plan also includes four bedrooms, two-and-a-half bathrooms, Essential Owner's Bath and a Full basement with rough-in plumbing for a future bathroom. The exterior elevation of this home, features an extended covered front porch for those coffee mornings. As you enter through the front door, you'll love the flex room that sits to the side. Our homeowners have the option of transforming this room to fit their families' needs. Some have created a formal dining room, while others use it as a play room or a study. Continue farther to the back of the home and you'll come across a coat closet and a powder room for your guests. The hub of the home holds the family room, a breakfast area, and a kitchen. The kitchen includes a peninsula, which overlooks the breakfast bay and is complete with an overhang for barstools. A mud room with an entrance to the two-car garage finishes off the first floor. Upstairs, you'll arrive at the owner's suite which includes a walk-in closet and a private en-suite bathroom with double sinks. Get ready to relax in this spa-like bathroom! A full hall bathroom and a spacious laundry room complete the upper level. Lot 1398 *Photos and Virtual Tour are of a similar home, not subject home*
Location
State IL
County Kendall
Area Plano
Rooms
Basement Full
Interior
Heating Natural Gas, Forced Air
Cooling Central Air
Equipment Fire Sprinklers, CO Detectors, Sump Pump
Fireplace N
Appliance Range, Dishwasher, Range Hood
Laundry Gas Dryer Hookup
Exterior
Exterior Feature Porch
Parking Features Attached
Garage Spaces 2.5
Roof Type Asphalt
Building
Lot Description Landscaped
Sewer Public Sewer
Water Community Well
New Construction true
Schools
Elementary Schools P H Miller Elementary School
Middle Schools Emily G Johns Intermediate Schoo
High Schools Plano High School
School District 88 , 88, 88
Others
HOA Fee Include Clubhouse, Pool, Other
Ownership Fee Simple w/ HO Assn.
Special Listing Condition None
Read Less
Want to know what your home might be worth? Contact us for a FREE valuation!

Our team is ready to help you sell your home for the highest possible price ASAP

© 2025 Listings courtesy of MRED as distributed by MLS GRID. All Rights Reserved.
Bought with Kristen Padovich • JPAR Stella Blu Realty
GET MORE INFORMATION





