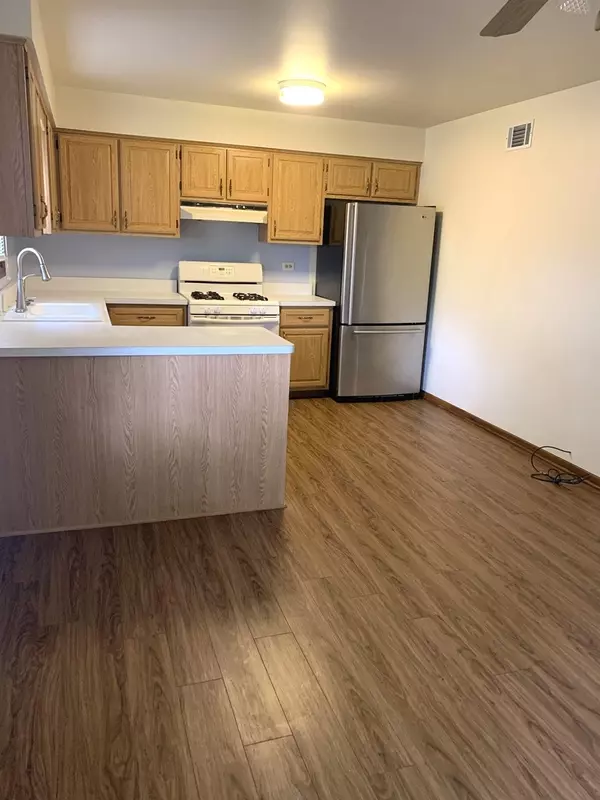$253,000
$248,000
2.0%For more information regarding the value of a property, please contact us for a free consultation.
1303 Devonshire DR Joliet, IL 60435
3 Beds
1.5 Baths
1,170 SqFt
Key Details
Sold Price $253,000
Property Type Single Family Home
Sub Type Detached Single
Listing Status Sold
Purchase Type For Sale
Square Footage 1,170 sqft
Price per Sqft $216
Subdivision Westfield
MLS Listing ID 11781912
Sold Date 08/21/23
Style Ranch
Bedrooms 3
Full Baths 1
Half Baths 1
Year Built 1968
Annual Tax Amount $4,270
Tax Year 2022
Lot Dimensions 60.1 X 125.9 X 127.5 X 56.1
Property Description
Back on the market due to buyers financing. NEW HOT WATER HEATER, INSULATION IN ATTIC AND BASEMENT PERMA-SEALED!! Open the door and unpack! 3 Bedroom, 1.1 bath, full basement is partially finished, extra room with closets and the unfinished portion is huge for storage. New carpet has been installed in the Living room, hallway and basement(Hardwood floors under the carpet except in basement) Approximate age of furnace, a/c, 5-6 yrs. Breakers have been installed in 2023. Large eat-in Kitchen is bright and airy, cabinets are plenty and in excellent shape! Wood laminate is 3 yrs old. Living room is large and bright. Bedrooms are nice sized and the Primary bedroom has double closets and shares a half bath. Bathroom boasts a walk in shower with "Rain" sliding doors. New vanity has been installed. Cozy deck off the kitchen. There is a natural gas hook up for your gas grill. 2 car detached garage.
Location
State IL
County Will
Area Joliet
Rooms
Basement Full
Interior
Interior Features Some Carpeting, Some Wood Floors, Drapes/Blinds, Some Storm Doors
Heating Natural Gas, Forced Air
Cooling Central Air
Fireplace N
Appliance Range, Refrigerator, Washer, Dryer
Exterior
Parking Features Detached
Garage Spaces 2.0
Building
Sewer Public Sewer
Water Public
New Construction false
Schools
School District 86 , 86, 204
Others
HOA Fee Include None
Ownership Fee Simple
Special Listing Condition None
Read Less
Want to know what your home might be worth? Contact us for a FREE valuation!

Our team is ready to help you sell your home for the highest possible price ASAP

© 2025 Listings courtesy of MRED as distributed by MLS GRID. All Rights Reserved.
Bought with Christine Wilczek • Realty Executives Elite
GET MORE INFORMATION





