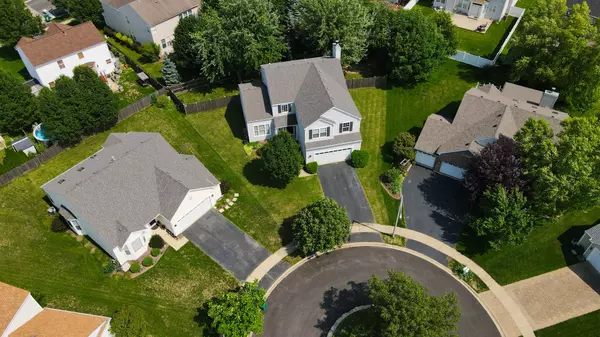$420,000
$389,900
7.7%For more information regarding the value of a property, please contact us for a free consultation.
3624 Tallgrass CT Joliet, IL 60435
4 Beds
2.5 Baths
2,561 SqFt
Key Details
Sold Price $420,000
Property Type Single Family Home
Sub Type Detached Single
Listing Status Sold
Purchase Type For Sale
Square Footage 2,561 sqft
Price per Sqft $163
Subdivision Old Renwick Trail
MLS Listing ID 11823392
Sold Date 08/18/23
Bedrooms 4
Full Baths 2
Half Baths 1
HOA Fees $10/ann
Year Built 2002
Annual Tax Amount $8,240
Tax Year 2022
Lot Dimensions 39X129X111X136X7
Property Description
Welcome to this lovely home located in Plainfield School District 202! Upon entering you'll find high 9' ceilings on the first floor along with white doors and trim and freshly painted foyer, living room and dining room~The large island kitchen features a breakfast bar with room for stools, 42" hickory cabinets, tile backsplash, stainless steel appliances, an abundance of counter space and is adjacent to the first floor family room with a fireplace~Double door entry to the 1st floor den could be a home office or playroom~The master bedroom suite offers a high vaulted ceiling, large walk-in closet and private luxury bath with soaker tub and separate shower~All bedrooms have ceiling fans and brand new carpet~The full basement is finished for additional living space with recessed lighting, service bar for entertaining and additional bonus room that could be a 2nd office or exercise room~This home sits on the back of a cul-de-sac with a large privacy fenced yard~Sliding glass door off the kitchen eating area leads to the paver patio and built-in firepit for enjoying the outdoor living space~The attached garage will keep you out of the elements~Fantastic location walking distance to the park/playground and just minutes to Mistwood Golf Club, shopping, restaurants and I-55~This would be a great place to call home!
Location
State IL
County Will
Area Joliet
Rooms
Basement Full
Interior
Interior Features Vaulted/Cathedral Ceilings, Bar-Dry, Hardwood Floors, Second Floor Laundry, Walk-In Closet(s), Ceiling - 9 Foot
Heating Natural Gas, Forced Air
Cooling Central Air
Fireplaces Number 1
Fireplaces Type Wood Burning, Gas Starter
Equipment Ceiling Fan(s), Sump Pump
Fireplace Y
Appliance Range, Dishwasher, Refrigerator, Washer, Dryer, Disposal
Exterior
Exterior Feature Brick Paver Patio
Parking Features Attached
Garage Spaces 2.0
Community Features Park, Sidewalks, Street Lights
Building
Lot Description Cul-De-Sac, Fenced Yard
Sewer Public Sewer
Water Public
New Construction false
Schools
Elementary Schools Central Elementary School
Middle Schools Indian Trail Middle School
High Schools Plainfield South High School
School District 202 , 202, 202
Others
HOA Fee Include None
Ownership Fee Simple w/ HO Assn.
Special Listing Condition None
Read Less
Want to know what your home might be worth? Contact us for a FREE valuation!

Our team is ready to help you sell your home for the highest possible price ASAP

© 2025 Listings courtesy of MRED as distributed by MLS GRID. All Rights Reserved.
Bought with Yvonne Rusin • Coldwell Banker Realty
GET MORE INFORMATION





