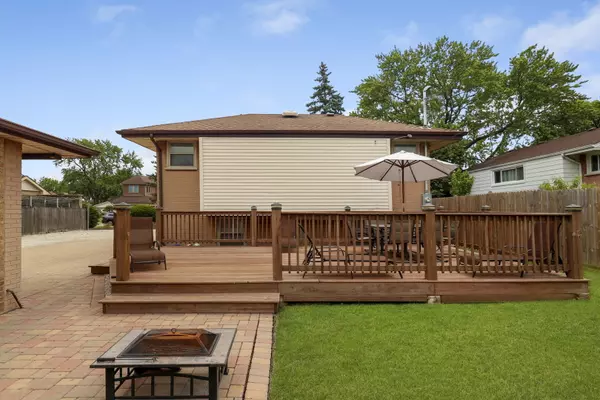$453,500
$456,900
0.7%For more information regarding the value of a property, please contact us for a free consultation.
8536 W Carol ST Niles, IL 60714
4 Beds
2 Baths
1,396 SqFt
Key Details
Sold Price $453,500
Property Type Single Family Home
Sub Type Detached Single
Listing Status Sold
Purchase Type For Sale
Square Footage 1,396 sqft
Price per Sqft $324
MLS Listing ID 11814132
Sold Date 08/11/23
Bedrooms 4
Full Baths 2
Year Built 1959
Annual Tax Amount $7,647
Tax Year 2021
Lot Dimensions 70X174
Property Description
The home and location you have been waiting for is here. This beautifully updated 4 bedroom/2bathroom home is ready for the pickiest of clients. As you enter the home you are greeted by natural sunlight, beautiful hardwood floors throughout, a nice sized living room, and the dining room leads into a kitchen of dreams. Beautifully updated with granite countertops, touchless faucet, stylish cabinets, built-in oven/microwave and designer refrigerator. On the main level there is a bedroom or can be used as a home office, 1st level has 2 additional bedrooms. Basement has been transformed into a primary suite with a walking closet and private bath with heated floors. The new deck is perfect for summer nights and a backyard for days! Conveniently located close to Lutheran Hospital, 294, the New Sawmill Station, Golf Mill, great restaurants and public transportation. Plus the Niles Free bus. Home warranty included. Furniture is also available for sale. Gas grill is hooked up to a gas line and it's included.
Location
State IL
County Cook
Area Niles
Rooms
Basement Partial
Interior
Interior Features First Floor Bedroom
Heating Natural Gas, Forced Air
Cooling Central Air
Equipment Humidifier
Fireplace N
Appliance Range, Dishwasher, High End Refrigerator, Freezer, Washer, Dryer, Disposal, Stainless Steel Appliance(s), Built-In Oven, Gas Cooktop
Exterior
Parking Features Detached
Garage Spaces 2.0
Community Features Curbs, Street Paved
Roof Type Asphalt
Building
Lot Description Fenced Yard
Sewer Public Sewer
Water Lake Michigan, Public
New Construction false
Schools
High Schools Maine South High School
School District 63 , 63, 207
Others
HOA Fee Include None
Ownership Fee Simple
Special Listing Condition Home Warranty
Read Less
Want to know what your home might be worth? Contact us for a FREE valuation!

Our team is ready to help you sell your home for the highest possible price ASAP

© 2025 Listings courtesy of MRED as distributed by MLS GRID. All Rights Reserved.
Bought with Gabrielle Burja-Varga • Pro-Via Realty Corp.
GET MORE INFORMATION





