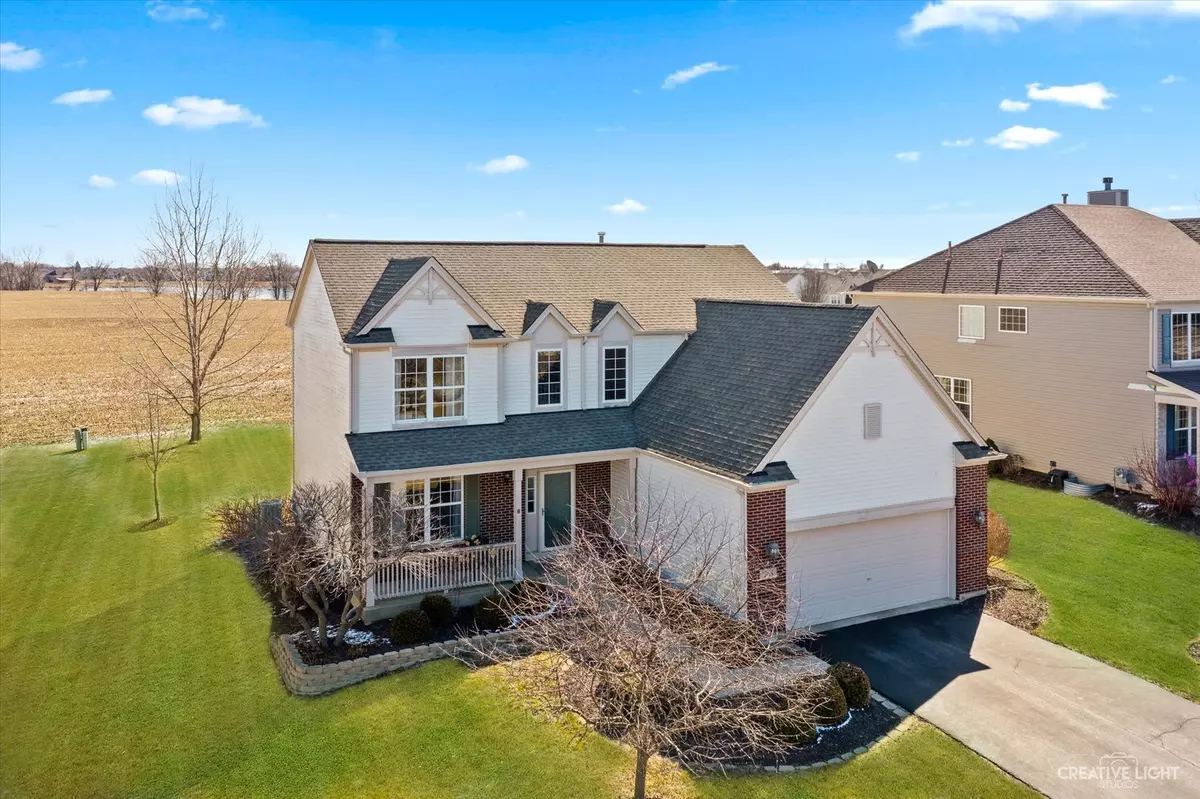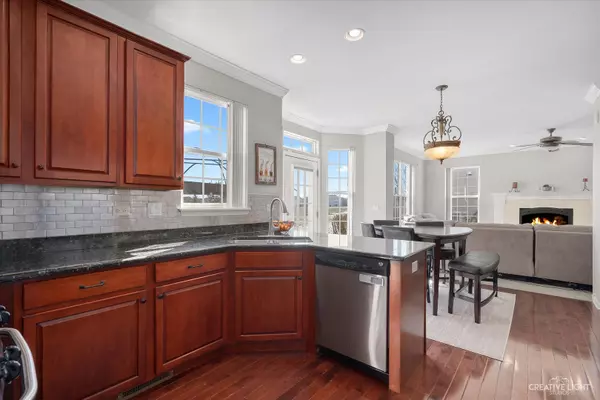$438,500
$438,500
For more information regarding the value of a property, please contact us for a free consultation.
765 Kelley DR North Aurora, IL 60542
4 Beds
2.5 Baths
2,263 SqFt
Key Details
Sold Price $438,500
Property Type Single Family Home
Sub Type Detached Single
Listing Status Sold
Purchase Type For Sale
Square Footage 2,263 sqft
Price per Sqft $193
Subdivision Tanner Trails
MLS Listing ID 11810045
Sold Date 08/07/23
Style Traditional
Bedrooms 4
Full Baths 2
Half Baths 1
HOA Fees $11/qua
Year Built 2006
Annual Tax Amount $7,412
Tax Year 2021
Lot Size 0.320 Acres
Lot Dimensions 80X175
Property Description
New Roof as of July 2023. Immediate Occupancy! Welcome to Tanner Trails! 4 bedroom home features appealing details and finishes, creating an inviting atmosphere for both entertaining and comfortable everyday living. Immediately upon entering, you are taken in by a 2 story foyer with cherry hard wood floors flowing into the kitchen. The separate formal living room features custom millwork, crown molding and ample natural light which creates inviting ambiance for entertaining guests or enjoying quiet moments. The adjacent formal dining room provides an elegant setting for gatherings and special occasions. The kitchen features 42 inch cherry cabinetry, granite countertops, stainless steel appliances, new microwave, refrigerator and light fixtures, stainless steel sink with garbage disposal, pantry and an eat in kitchen area with bay windows overlooking the back yard. The family room is the ideal place for relaxation and gatherings around the marble fireplace providing warmth and comfort during cooler months. The main level also includes a half bath and a conveniently located laundry room with washer and dryer, sink and cabinetry for additional storage. The 2nd level has 4 spacious bedrooms and a hall bath that includes a tub/shower surround. The primary bedroom includes a large walk in closet with organizers, an ensuite with double sinks, separate shower and tub. The basement has lots of storage area and waiting for you to put your finishing touches. The home has a large 2 car garage and extended driveway for additional parking. The neighborhood includes 3 parks, breathtaking wetlands, walking and bike trails. As you arrive at this marvelous property you are immediately greeted by its charming curb appeal nestled on .32 acres of beautifully landscaped grounds which back up to open farmland and protected wet lands. The home is conveniently located with easy access to shopping, dining, schools, I-88, the Metra, Randall Rd. and Orchard Rd. Corridors. Schedule a private showing today and discover the possibilities this remarkable property has to offer.
Location
State IL
County Kane
Area North Aurora
Rooms
Basement Partial
Interior
Interior Features Vaulted/Cathedral Ceilings
Heating Natural Gas
Cooling Central Air
Fireplaces Number 1
Fireplaces Type Gas Log, Heatilator
Equipment Humidifier, Water-Softener Owned, TV-Dish, Security System, CO Detectors, Ceiling Fan(s), Sump Pump
Fireplace Y
Appliance Range, Microwave, Dishwasher, Refrigerator, Washer, Dryer, Disposal
Laundry Sink
Exterior
Exterior Feature Patio
Parking Features Attached
Garage Spaces 2.0
Community Features Park
Building
Sewer Public Sewer
Water Public
New Construction false
Schools
Elementary Schools Fearn Elementary School
Middle Schools Jewel Middle School
High Schools West Aurora High School
School District 129 , 129, 129
Others
HOA Fee Include Other
Ownership Fee Simple
Special Listing Condition None
Read Less
Want to know what your home might be worth? Contact us for a FREE valuation!

Our team is ready to help you sell your home for the highest possible price ASAP

© 2025 Listings courtesy of MRED as distributed by MLS GRID. All Rights Reserved.
Bought with Alba Diaz • Premier EA Realty LLC
GET MORE INFORMATION





