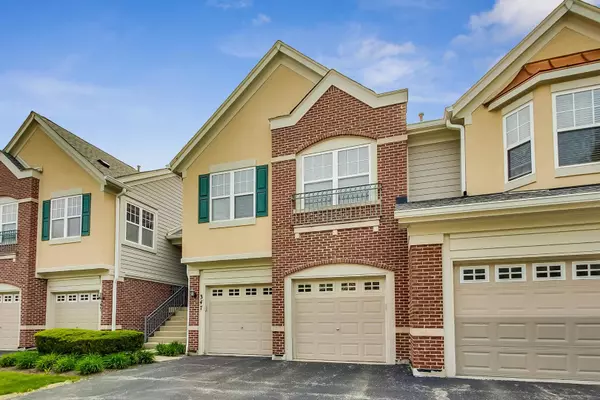$380,000
$380,000
For more information regarding the value of a property, please contact us for a free consultation.
347 Pine Lake CIR Vernon Hills, IL 60061
3 Beds
3 Baths
1,800 SqFt
Key Details
Sold Price $380,000
Property Type Townhouse
Sub Type Townhouse-2 Story
Listing Status Sold
Purchase Type For Sale
Square Footage 1,800 sqft
Price per Sqft $211
Subdivision Pinehurst
MLS Listing ID 11784976
Sold Date 08/01/23
Bedrooms 3
Full Baths 3
HOA Fees $303/mo
Rental Info Yes
Year Built 2001
Annual Tax Amount $8,758
Tax Year 2022
Lot Dimensions 27X71
Property Description
Amazing move in ready 3 bedroom and 3 bath town home in an incredible Vernon Hills location. Beautiful hardwood floors, vaulted ceilings, and an open concept kitchen, dining, and living room make a great area for relaxing or entertaining. Large kitchen space with white cabinets and stainless-steel appliances. Huge primary bedroom with vaulted ceilings, large closets and a neutral ensuite bathroom with stand-up shower. Second bedroom and hall bathroom with a tub complete this level of living. Enter the main level of living from the attached two car garage. This level has a spacious family room with a gas burning fireplace and a private patio out the sliding glass doors to the back. This level also has a good-sized bedroom which can be utilized as third bedroom, home office, or a convenient in-law suite. There is a third full bathroom with a tub on this level, as well as a dedicated laundry space and spacious coat closet as you enter from the garage. Large windows throughout the home allow for great natural light throughout the day. Plenty of closet space throughout and additional storage options in the laundry room and the garage. This townhome is in a desirable location very close to restaurants, shopping, parks, schools, expressways and so much more!
Location
State IL
County Lake
Area Indian Creek / Vernon Hills
Rooms
Basement None
Interior
Interior Features Vaulted/Cathedral Ceilings, Hardwood Floors, First Floor Bedroom, First Floor Laundry, First Floor Full Bath, Laundry Hook-Up in Unit, Walk-In Closet(s), Some Carpeting, Some Window Treatmnt, Dining Combo, Drapes/Blinds
Heating Natural Gas
Cooling Central Air
Fireplaces Number 1
Fireplaces Type Gas Log, Gas Starter
Equipment Ceiling Fan(s)
Fireplace Y
Appliance Range, Microwave, Dishwasher, Refrigerator, Washer, Dryer, Disposal
Laundry In Unit
Exterior
Exterior Feature Patio, Porch
Parking Features Attached
Garage Spaces 2.0
Roof Type Asphalt
Building
Lot Description Common Grounds, Landscaped, Sidewalks, Streetlights
Story 2
Sewer Public Sewer
Water Lake Michigan, Public
New Construction false
Schools
Elementary Schools Hawthorn Elementary School (Nor
Middle Schools Hawthorn Middle School North
High Schools Vernon Hills High School
School District 73 , 73, 128
Others
HOA Fee Include Insurance, Exterior Maintenance, Lawn Care, Snow Removal
Ownership Fee Simple w/ HO Assn.
Special Listing Condition None
Pets Allowed Cats OK, Dogs OK
Read Less
Want to know what your home might be worth? Contact us for a FREE valuation!

Our team is ready to help you sell your home for the highest possible price ASAP

© 2025 Listings courtesy of MRED as distributed by MLS GRID. All Rights Reserved.
Bought with Ella Shlyak • Compass
GET MORE INFORMATION





