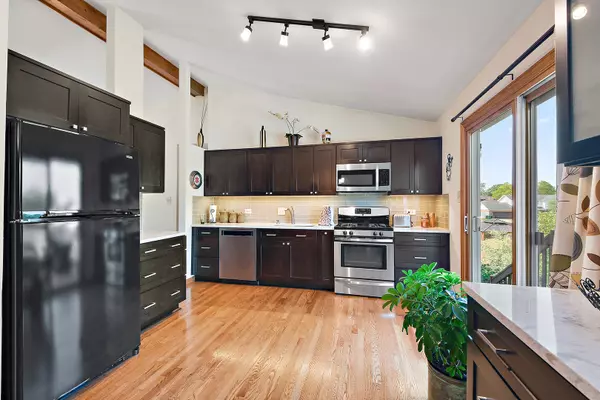$370,000
$359,000
3.1%For more information regarding the value of a property, please contact us for a free consultation.
17312 Valley DR Tinley Park, IL 60487
3 Beds
2 Baths
1,795 SqFt
Key Details
Sold Price $370,000
Property Type Single Family Home
Sub Type Detached Single
Listing Status Sold
Purchase Type For Sale
Square Footage 1,795 sqft
Price per Sqft $206
Subdivision Pheasant Chase
MLS Listing ID 11815576
Sold Date 07/31/23
Style Ranch
Bedrooms 3
Full Baths 2
Year Built 1985
Annual Tax Amount $6,480
Tax Year 2021
Lot Size 10,890 Sqft
Lot Dimensions 77X143
Property Description
Backing to open space is awesome, but if it includes a walking path, gazebo, ball field, playground and basketball court you've definitely scored! Then, after a full day of fun, retreat to your oversized deck to unwind. This meticulously maintained raised ranch with 3 bedrooms and 2 full bathrooms has the perfect location and RANCH style living! Vaulted ceiling unites the dining and living room. Adjoining kitchen with rich, dark cabinetry, complimentary backsplash, stainless appliances and hardwoods. 3 spacious bedrooms and a full bath with skylight complete the main. Bonus lower level with recreation area, full bath, laundry room and tucked away office. Large, attached 2-car garage. Enjoy all of Tinley Park's many amenities including shopping, dining and entertainment. Even a downtown area for date nights. Walkable to schools too. Nothing to do but move in!
Location
State IL
County Cook
Area Tinley Park
Rooms
Basement None
Interior
Interior Features Vaulted/Cathedral Ceilings, First Floor Full Bath
Heating Natural Gas, Forced Air
Cooling Central Air
Equipment Humidifier
Fireplace N
Appliance Range, Microwave, Dishwasher, Washer, Dryer, Disposal
Exterior
Exterior Feature Deck
Parking Features Attached
Garage Spaces 2.0
Community Features Park, Curbs, Sidewalks, Street Lights, Street Paved
Roof Type Asphalt
Building
Lot Description Backs to Public GRND, Backs to Open Grnd, Sidewalks, Streetlights
Sewer Public Sewer
Water Lake Michigan
New Construction false
Schools
Elementary Schools Christa Mcauliffe School
Middle Schools Prairie View Middle School
High Schools Victor J Andrew High School
School District 140 , 140, 230
Others
HOA Fee Include None
Ownership Fee Simple
Special Listing Condition None
Read Less
Want to know what your home might be worth? Contact us for a FREE valuation!

Our team is ready to help you sell your home for the highest possible price ASAP

© 2025 Listings courtesy of MRED as distributed by MLS GRID. All Rights Reserved.
Bought with Melissa Edidin • @properties Christie's International Real Estate
GET MORE INFORMATION





