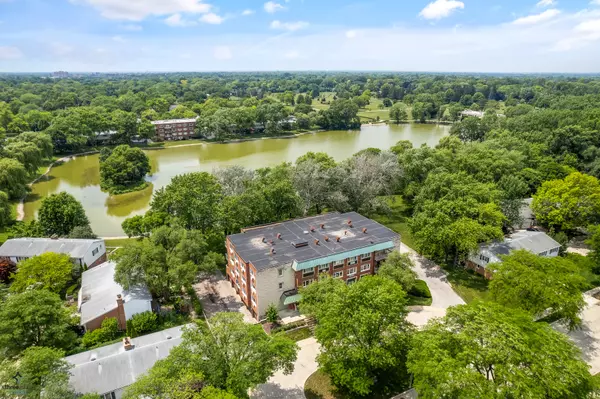$285,000
$275,000
3.6%For more information regarding the value of a property, please contact us for a free consultation.
100 N Regency DR E #204 Arlington Heights, IL 60004
3 Beds
2 Baths
1,700 SqFt
Key Details
Sold Price $285,000
Property Type Condo
Sub Type Condo
Listing Status Sold
Purchase Type For Sale
Square Footage 1,700 sqft
Price per Sqft $167
Subdivision Regent Park
MLS Listing ID 11824763
Sold Date 07/28/23
Bedrooms 3
Full Baths 2
HOA Fees $538/mo
Rental Info No
Year Built 1967
Annual Tax Amount $5,179
Tax Year 2021
Lot Dimensions CONDO
Property Description
Welcome to highly desirable second floor corner unit at popular Regent Park! With nearly 1700 square feet of living space, this completely updated 3-bedroom, 2-bath unit lives like a single family home with a perfect floor plan and plenty of natural light. A beautiful living room with white build-ins leads to a large balcony with a gorgeous lake view and opens to a formal dining room. Primary suite features a large bedroom, two large mirrored closets and a private bath. The updated kitchen opens to an eating area and offers plenty of cabinets for an avid cook. The most recent updates include beautiful laminate wood floors throughout, barber carpet in bedrooms, primary bath with the shower and large vanity with quartz countertop. Brand new A/C and heater wall unit in living room and 3 additional wall units in bedrooms. In-unit laundry room with full size washer and dryer, 1-car garage, storage, community pool and tennis courts add to incredible value of this home. Enjoy a walking distance to award winning Prospect High School and a short ride to Randhurst Mall and downtown Arlington Heights commuter train! Please note property tax would be lower with the homeowner's exemption.
Location
State IL
County Cook
Area Arlington Heights
Rooms
Basement None
Interior
Interior Features Elevator, Wood Laminate Floors, Laundry Hook-Up in Unit
Heating Electric, Baseboard, Indv Controls
Cooling Window/Wall Units - 3+
Equipment TV-Cable, Intercom, CO Detectors, Ceiling Fan(s)
Fireplace N
Appliance Range, Microwave, Dishwasher, Refrigerator, Washer, Dryer, Disposal
Laundry Electric Dryer Hookup, In Unit
Exterior
Exterior Feature Balcony, Storms/Screens, End Unit, Cable Access
Parking Features Attached
Garage Spaces 1.0
Amenities Available Elevator(s), Storage, Park, Party Room, Pool, Security Door Lock(s), Tennis Court(s)
Roof Type Rubber
Building
Lot Description Common Grounds, Corner Lot, Cul-De-Sac, Landscaped, Pond(s), Water View, Mature Trees
Story 3
Sewer Public Sewer
Water Public
New Construction false
Schools
Elementary Schools Dryden Elementary School
Middle Schools South Middle School
High Schools Prospect High School
School District 25 , 25, 214
Others
HOA Fee Include Water, Parking, Insurance, Pool, Exterior Maintenance, Lawn Care, Scavenger, Snow Removal
Ownership Condo
Special Listing Condition List Broker Must Accompany
Pets Allowed Cats OK, Dogs OK, Number Limit
Read Less
Want to know what your home might be worth? Contact us for a FREE valuation!

Our team is ready to help you sell your home for the highest possible price ASAP

© 2025 Listings courtesy of MRED as distributed by MLS GRID. All Rights Reserved.
Bought with Maria DelBoccio • @properties Christie's International Real Estate
GET MORE INFORMATION



