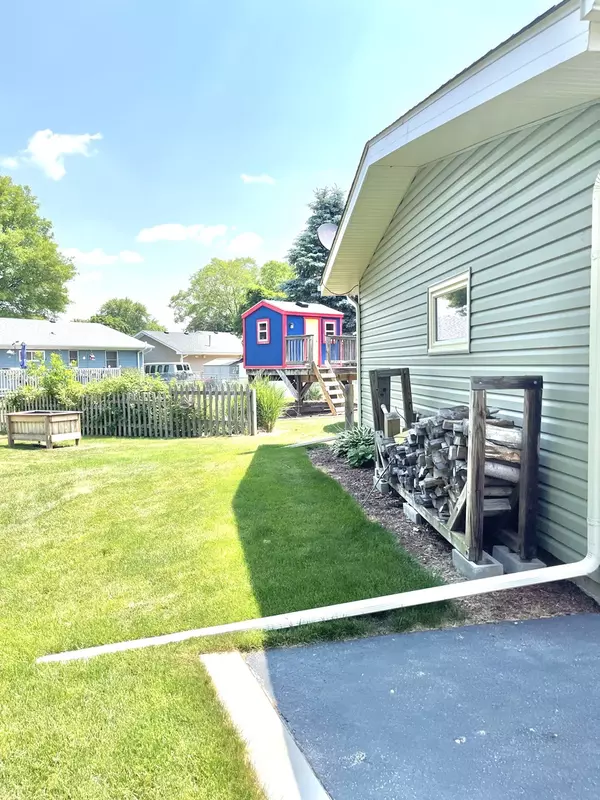$285,000
$279,000
2.2%For more information regarding the value of a property, please contact us for a free consultation.
2010 Hawthorne CT Plano, IL 60545
3 Beds
2.5 Baths
1,832 SqFt
Key Details
Sold Price $285,000
Property Type Single Family Home
Sub Type Detached Single
Listing Status Sold
Purchase Type For Sale
Square Footage 1,832 sqft
Price per Sqft $155
Subdivision Woodwind
MLS Listing ID 11804368
Sold Date 07/26/23
Style Traditional
Bedrooms 3
Full Baths 2
Half Baths 1
Year Built 1980
Annual Tax Amount $6,496
Tax Year 2022
Lot Size 10,454 Sqft
Lot Dimensions 10640
Property Description
Sold While Processing. This charming home is located in the Woodwind subdivision on a quiet cul-de-sac. It has three spacious bedrooms and two and a half bathrooms offering ample space for comfortable living. The inviting family room features a wood-burning fireplace, while a separate formal living room adds extra space on the first floor. As you enter from the two-car attached garage, you'll find a convenient mudroom/laundry room with a half bathroom. The kitchen has beautiful maple cabinets, Silestone countertops, and ceramic tile flooring which was all installed in 2009. All kitchen appliances are included, and an adjoining space is perfect for a dining table. The living room areas feature hardwood floors, complemented by an inviting green ceramic tile at the front entryway. Upstairs, you'll find all three bedrooms which are carpeted. There is a primary bedroom with an attached full bathroom and two spacious closets. An additional full bathroom is conveniently located on the second floor. Storage is abundant throughout the entire house Notable updates include a new asphalt driveway in 2014, new water heater in 2015, as well as a roof, siding, soffits, and gutters that were all replaced in 2019, The property includes a playground, shed, and beautifully established gardens around the house and raised wood gardening beds for a vegetable garden. Property taxes were $6,142 in 2022. NO HOA!
Location
State IL
County Kendall
Area Plano
Rooms
Basement Full
Interior
Heating Natural Gas
Cooling Central Air
Fireplace N
Exterior
Parking Features Attached
Garage Spaces 2.0
Building
Sewer Septic Shared
Water Public
New Construction false
Schools
School District 88 , 88, 88
Others
HOA Fee Include None
Ownership Fee Simple
Special Listing Condition None
Read Less
Want to know what your home might be worth? Contact us for a FREE valuation!

Our team is ready to help you sell your home for the highest possible price ASAP

© 2025 Listings courtesy of MRED as distributed by MLS GRID. All Rights Reserved.
Bought with Ann Moehring • Kettley & Co. Inc. - Yorkville
GET MORE INFORMATION





