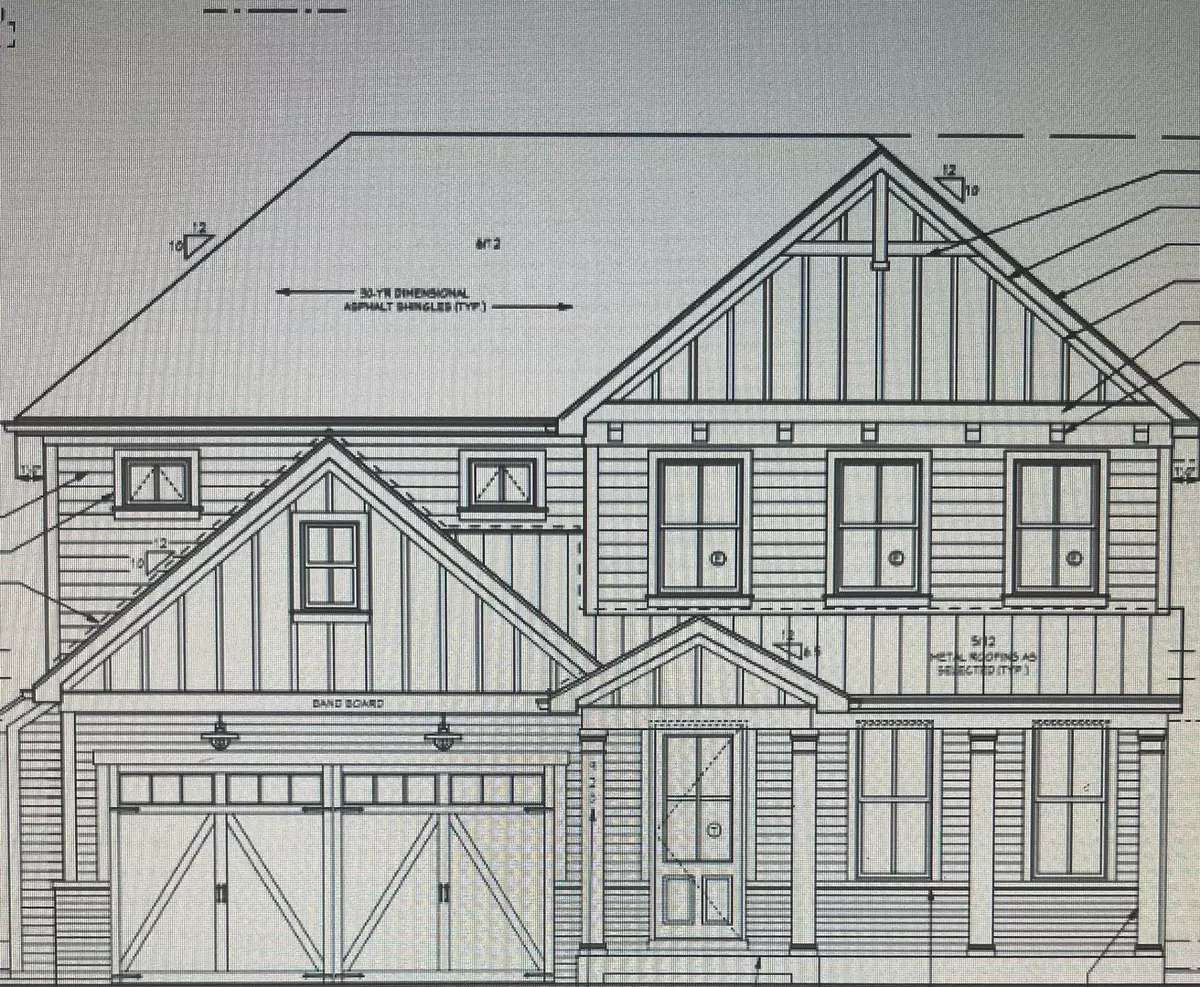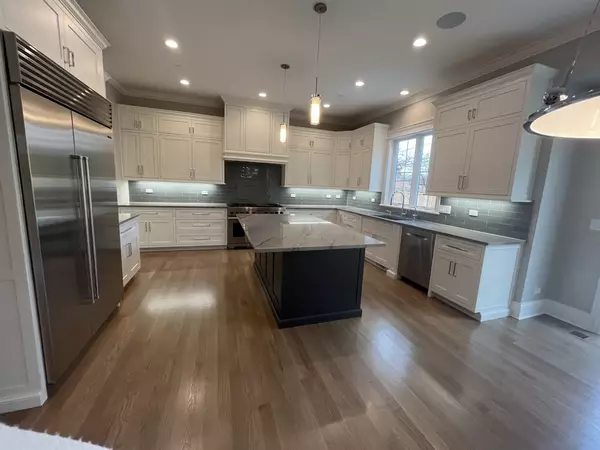$1,559,000
$1,529,000
2.0%For more information regarding the value of a property, please contact us for a free consultation.
928 Hunter RD Glenview, IL 60025
5 Beds
4.5 Baths
4,868 SqFt
Key Details
Sold Price $1,559,000
Property Type Single Family Home
Sub Type Detached Single
Listing Status Sold
Purchase Type For Sale
Square Footage 4,868 sqft
Price per Sqft $320
Subdivision Glenview Estates
MLS Listing ID 11714988
Sold Date 07/14/23
Style Traditional
Bedrooms 5
Full Baths 4
Half Baths 1
Year Built 2023
Annual Tax Amount $6,575
Tax Year 2021
Lot Size 8,777 Sqft
Lot Dimensions 72X121
Property Description
East Glenview (Wilmette schools) new construction home ready for summer move-in! More than 4800 SQF of pure luxury with 2 car attached garage, 5 br/4.5 ba. High ceilings throughout all levels. Enter your dream kitchen with custom cabinetry, large breakfast island, top end appliances, butler pantry, 1st floor study for that home office. Upstairs primary bath with large shower and soaking tub, double vanity with heated floors, 2nd floor laundry. White oak flooring with custom oak staircase. Full finished basement with large rec room, wet bar, full bath. Peaceful yard with brick paver patio. Come and view!! Still time to make some selections! Photos are representative of builders work.
Location
State IL
County Cook
Area Glenview / Golf
Rooms
Basement Full
Interior
Interior Features Vaulted/Cathedral Ceilings, Skylight(s), Bar-Wet, Hardwood Floors, Wood Laminate Floors, Heated Floors, Second Floor Laundry
Heating Natural Gas, Electric, Forced Air, Sep Heating Systems - 2+, Indv Controls, Zoned
Cooling Central Air, Zoned
Fireplaces Number 1
Fireplaces Type Gas Log
Equipment Humidifier, Security System, CO Detectors, Ceiling Fan(s), Sump Pump, Sprinkler-Lawn
Fireplace Y
Appliance Range, Microwave, Dishwasher, Refrigerator, Bar Fridge, Washer, Dryer, Disposal
Exterior
Exterior Feature Patio, Porch
Parking Features Attached
Garage Spaces 2.0
Community Features Park
Roof Type Asphalt
Building
Sewer Public Sewer
Water Public
New Construction true
Schools
Elementary Schools Romona Elementary School
Middle Schools Wilmette Junior High School
High Schools New Trier Twp H.S. Northfield/Wi
School District 39 , 39, 203
Others
HOA Fee Include None
Ownership Fee Simple
Special Listing Condition None
Read Less
Want to know what your home might be worth? Contact us for a FREE valuation!

Our team is ready to help you sell your home for the highest possible price ASAP

© 2025 Listings courtesy of MRED as distributed by MLS GRID. All Rights Reserved.
Bought with Marie Hirschle • Baird & Warner
GET MORE INFORMATION





