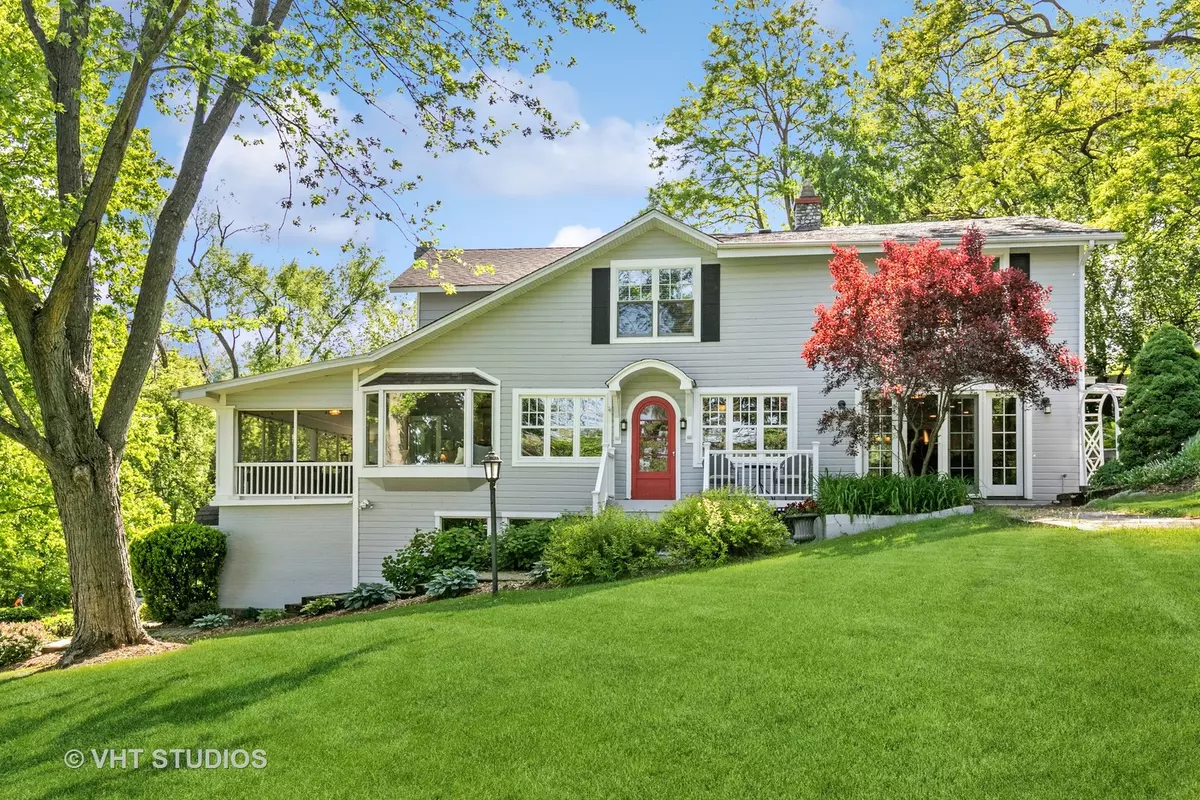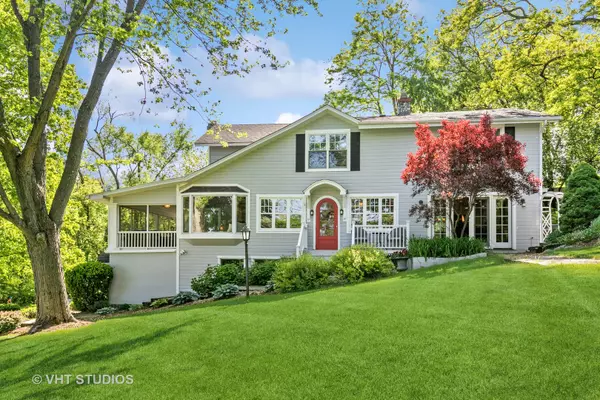$685,000
$699,000
2.0%For more information regarding the value of a property, please contact us for a free consultation.
804 Murray RD Tower Lakes, IL 60010
4 Beds
2.5 Baths
3,503 SqFt
Key Details
Sold Price $685,000
Property Type Single Family Home
Sub Type Detached Single
Listing Status Sold
Purchase Type For Sale
Square Footage 3,503 sqft
Price per Sqft $195
Subdivision Tower Lakes
MLS Listing ID 11800707
Sold Date 07/18/23
Style Cottage
Bedrooms 4
Full Baths 2
Half Baths 1
HOA Fees $66/ann
Year Built 1925
Annual Tax Amount $10,071
Tax Year 2022
Lot Size 0.605 Acres
Lot Dimensions 160X90X101X98X40X147
Property Description
OFFER RECEIVED...DEADLINE FOR SUBMITTING OFFER IS MONDAY 6/12 AT NOON. Very rarely does a home exude such a strong presence that it is difficult to capture in words. This is one such home! The curb appeal alone sets it apart as you drive up to the property surrounded by a low stone wall reminiscent of New England. So much architectural interest on this home situated on a hill with gorgeous sweeping views of the main lake from nearly every room as well as the screened porch and firepit area. The home exudes casual elegance and comfortable, warm vibes. It would have been the perfect setting for a classic movie like Father of the Bride. You will sense the history as you enter the front door of this home that has only changed hands a few times in its life. The main gathering room has incredible views and the perfect fireplace for curling up with a glass of wine after you've finished a long kayak ride on the lake. Parties will naturally spill over into the farmhouse kitchen, dining room and screened porch from the gathering room. Picture nights of playing Scrabble or Monopoly on the screened porch overlooking the lake while enjoying the sounds of summer drifting up...you won't want those evenings to end! A first floor office/den is the ideal place to work remote. The powder room was remodeled in 2021. Kitchens are the heart of the home and this one does not disappoint. Dine with unobstructed lake views! The kitchen was remodeled in 2008 and has an awesome island ideal for seating a crowd or spreading out a buffet. Whip up your favorite breakfasts or huge holiday feasts on the Thermador 4 burner gas range with griddle and hood above. Stainless French door refrigerator, Bosch dishwasher and in-island microwave. The farm sink and granite counters complete the picture. The sellers added recessed lighting and doors to the exterior. Upstairs you will find 4 bedrooms and two full baths. The owner's retreat is just that. The newly remodeled bath (2023) is the perfect place to wash away the stresses of the day. The retreat is divided into a sleeping chamber that easily accommodates a king bed. Open your eyes to more of those gorgeous lake views every morning! In addition there is a large dressing room that is the ideal place to spread out your outfits or to read in the middle of the night without bothering your partner. This would make an ideal 2nd office if needed! The three auxilliary bedrooms all have cedar closets! Almost all the windows are between 2 and 15 years old (the majority being 5 years old). The small outbuilding is grandfathered in and is the only one in Tower Lakes. It would make a great place to change near the hot tub or an inspiring artists' studio. Let your imagination run wild! Tower Lakes is a sought after community that once served as a village of summer cottages that served downtown Chicago residents primarily in the summer. With a wonderful lake, tennis, basketball and volleyball there is a special community vibe. From the Chili cook-off or July 4th picnic that can last for days you will immediately feel connected. Blue Ribbon Barrington schools! Close to both the Fox River Grove and Barrington Metra stations you will have a convenient commute. There are many nearby forest preserves for walking, biking or cross country skiing. Dine and shop in Barrington, Deer Park or Kildeer! Newer water heater (2018), sump pump (2020) and exterior paint (2022). Your new home awaits!
Location
State IL
County Lake
Area Barrington Area
Rooms
Basement Partial, Walkout
Interior
Interior Features Hot Tub, Hardwood Floors, First Floor Laundry, Built-in Features, Walk-In Closet(s), Coffered Ceiling(s), Some Carpeting, Some Window Treatmnt, Granite Counters
Heating Natural Gas, Forced Air, Sep Heating Systems - 2+, Indv Controls, Zoned
Cooling Central Air, Zoned
Fireplaces Number 1
Fireplaces Type Wood Burning, Attached Fireplace Doors/Screen
Equipment Humidifier, Water-Softener Rented, CO Detectors, Ceiling Fan(s), Sump Pump
Fireplace Y
Appliance Range, Microwave, Dishwasher, Refrigerator, Washer, Dryer, Stainless Steel Appliance(s), Range Hood, Water Softener Rented
Exterior
Exterior Feature Patio, Porch, Hot Tub, Porch Screened, Storms/Screens, Fire Pit
Parking Features Attached
Garage Spaces 2.0
Community Features Park, Tennis Court(s), Lake, Water Rights, Street Paved
Roof Type Asphalt
Building
Lot Description Landscaped, Water View, Views
Sewer Septic-Private
Water Community Well
New Construction false
Schools
Elementary Schools North Barrington Elementary Scho
Middle Schools Barrington Middle School-Station
High Schools Barrington High School
School District 220 , 220, 220
Others
HOA Fee Include Insurance, Scavenger, Lake Rights, Other
Ownership Fee Simple w/ HO Assn.
Special Listing Condition None
Read Less
Want to know what your home might be worth? Contact us for a FREE valuation!

Our team is ready to help you sell your home for the highest possible price ASAP

© 2025 Listings courtesy of MRED as distributed by MLS GRID. All Rights Reserved.
Bought with Michael Iwinski • Real 1 Realty
GET MORE INFORMATION





