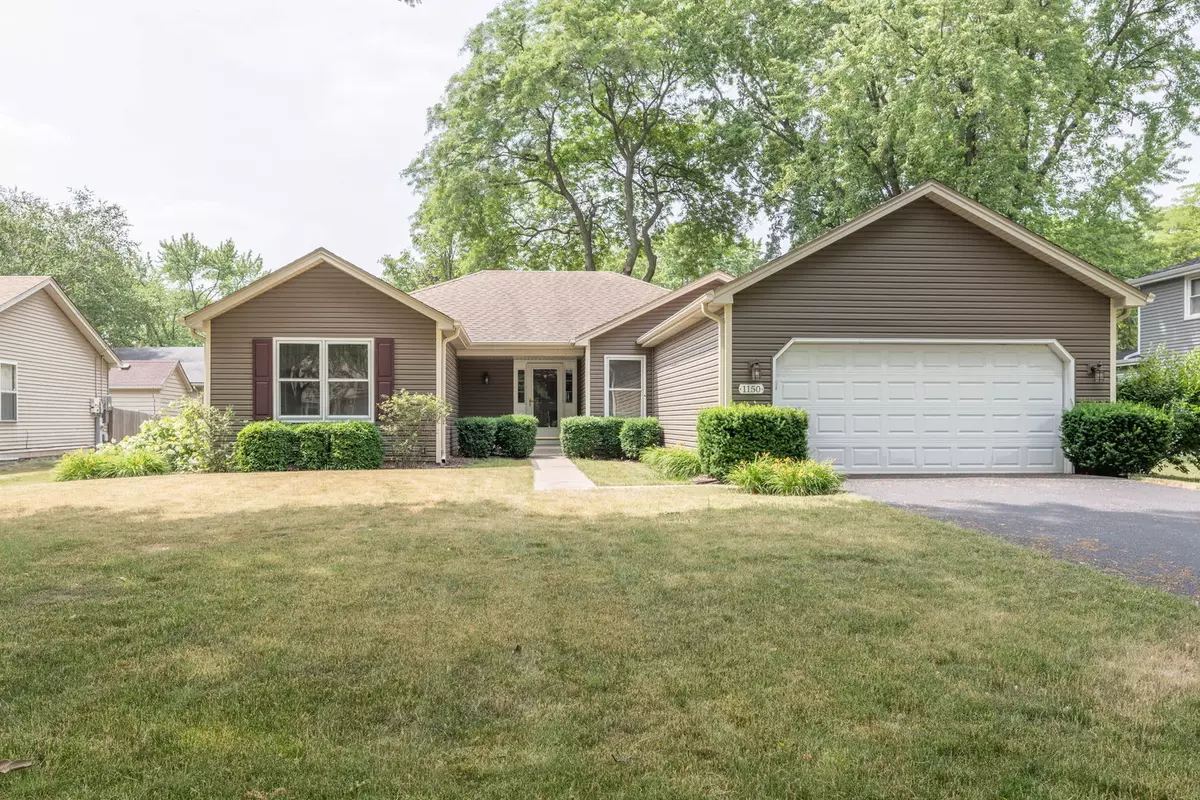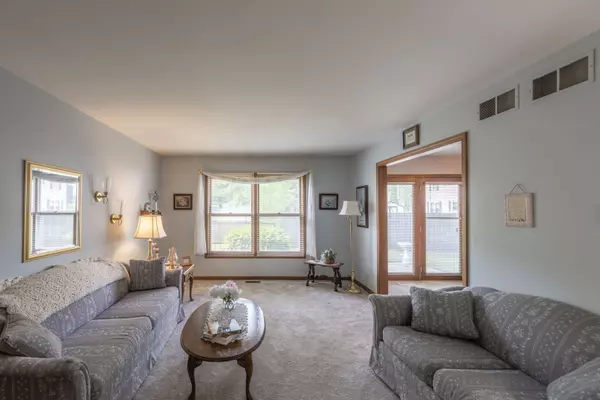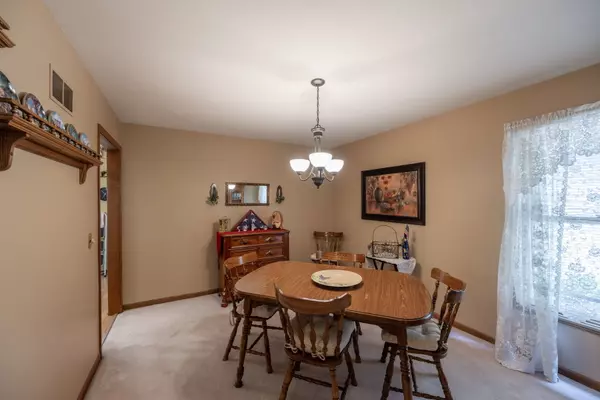$315,000
$315,000
For more information regarding the value of a property, please contact us for a free consultation.
1150 California AVE Aurora, IL 60506
3 Beds
2 Baths
1,874 SqFt
Key Details
Sold Price $315,000
Property Type Single Family Home
Sub Type Detached Single
Listing Status Sold
Purchase Type For Sale
Square Footage 1,874 sqft
Price per Sqft $168
Subdivision Cameo Park
MLS Listing ID 11813127
Sold Date 07/17/23
Style Ranch
Bedrooms 3
Full Baths 2
Year Built 1988
Annual Tax Amount $3,221
Tax Year 2021
Lot Dimensions 75X114X79X115
Property Description
Welcome Home to 1150 California Ave. This home shines with pride of ownership and has been impeccably maintained. Once you step into the spacious foyer you will be pleased with what you see. A lovely living room with large windows overlooking the back yard. Family Room with fireplace and access to the patio. You will love cooking and entertaining in this eat in kitchen space directly adjacent to the dining area. Large master bedroom with 2 wall closets and a walk-in closet plus private master bath. 2 additional, spacious bedrooms and the added bonus of first floor laundry! Roof and siding both NEW in 2018. Enjoy the outdoors relaxing on the patio under the shade of the trees. Close to shopping, dining, schools, parks plus just a short drive to Rt 88. Come and take a look. You will love what you see!
Location
State IL
County Kane
Area Aurora / Eola
Rooms
Basement Partial
Interior
Interior Features Wood Laminate Floors, First Floor Bedroom, First Floor Laundry
Heating Natural Gas
Cooling Central Air
Fireplaces Number 1
Fireplaces Type Gas Starter
Fireplace Y
Appliance Range, Microwave, Dishwasher, Refrigerator, Washer, Dryer, Disposal
Laundry Gas Dryer Hookup, In Unit, Sink
Exterior
Exterior Feature Patio
Parking Features Attached
Garage Spaces 2.0
Roof Type Asphalt
Building
Sewer Public Sewer
Water Public
New Construction false
Schools
School District 129 , 129, 129
Others
HOA Fee Include None
Ownership Fee Simple
Special Listing Condition None
Read Less
Want to know what your home might be worth? Contact us for a FREE valuation!

Our team is ready to help you sell your home for the highest possible price ASAP

© 2025 Listings courtesy of MRED as distributed by MLS GRID. All Rights Reserved.
Bought with Vanessa Peterson • Chicagoland Brokers Inc.
GET MORE INFORMATION





