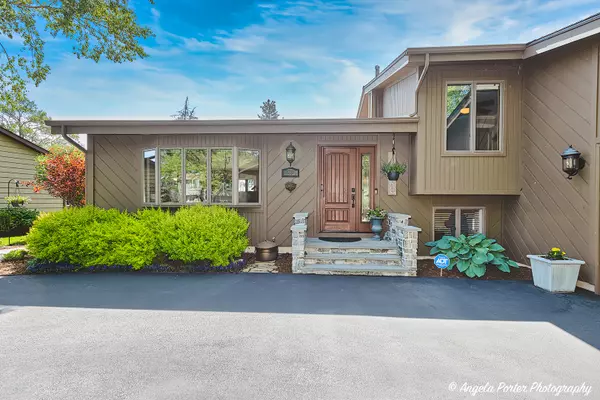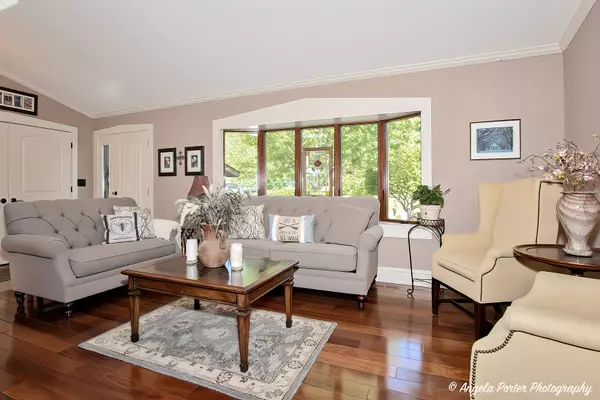$500,000
$469,900
6.4%For more information regarding the value of a property, please contact us for a free consultation.
409 Red Rock DR Lindenhurst, IL 60046
3 Beds
2.5 Baths
1,516 SqFt
Key Details
Sold Price $500,000
Property Type Single Family Home
Sub Type Detached Single
Listing Status Sold
Purchase Type For Sale
Square Footage 1,516 sqft
Price per Sqft $329
Subdivision Seven Hills
MLS Listing ID 11793442
Sold Date 07/12/23
Style Contemporary
Bedrooms 3
Full Baths 2
Half Baths 1
Year Built 1987
Annual Tax Amount $10,910
Tax Year 2022
Lot Size 0.270 Acres
Lot Dimensions 11892
Property Description
Live the Lake Life! Wake up with the Sunrise and Beautiful Lake Views right in Your Own Backyard, where you have Direct Access to Fish, Boat and Float! Don't miss this Opportunity to be Surrounded by Nature. You can Live the Dream in this Charming 3 Bedroom, 2.5 Bath Home. Thoughtfully Designed and Meticulously Maintained, this Home offers High-End Finishes with Plenty of Natural Light that Pours into this Open Concept Plan. Some of the Features include: A Gourmet Kitchen with Stainless Steel Appliances and Range Hood, Granite Counters, Center Island, Custom Hickory Cabinets with Quiet Close, Vaulted Ceiling, Hardwood Flooring, Expansive Owner's Suite, Custom Built-Ins and Much More Custom Touches to see. This community is Surrounded by Forest Preserves, Scenic Trails and Parks. You are just a short distance to I94, the Wisconsin Border, Desirable Lakes High School, Lindenhurst Park District, Shopping and Entertainment. This property is Agent Owned. Lake is non-gasoline. Come see why This Home is Special. Make this Your Home Today!
Location
State IL
County Lake
Area Lake Villa / Lindenhurst
Rooms
Basement Partial
Interior
Interior Features Vaulted/Cathedral Ceilings, Skylight(s), Bar-Dry, Hardwood Floors, Built-in Features, Walk-In Closet(s), Open Floorplan, Some Carpeting, Some Wood Floors, Granite Counters
Heating Natural Gas
Cooling Central Air
Fireplaces Number 1
Fireplaces Type Gas Log
Equipment Humidifier
Fireplace Y
Appliance Range, Microwave, Dishwasher, Washer, Dryer, Disposal, Stainless Steel Appliance(s), Range Hood
Laundry Sink
Exterior
Exterior Feature Deck, Porch, Brick Paver Patio, Storms/Screens
Parking Features Attached
Garage Spaces 2.0
Community Features Park, Lake, Water Rights, Curbs, Sidewalks, Street Lights, Street Paved
Roof Type Asphalt
Building
Lot Description Fenced Yard, Lake Front, Landscaped, Water Rights, Mature Trees, Outdoor Lighting, Pie Shaped Lot, Sidewalks, Waterfront
Sewer Public Sewer
Water Lake Michigan
New Construction false
Schools
Elementary Schools Oakland Elementary School
High Schools Lakes Community High School
School District 34 , 117, 117
Others
HOA Fee Include None
Ownership Fee Simple
Special Listing Condition None
Read Less
Want to know what your home might be worth? Contact us for a FREE valuation!

Our team is ready to help you sell your home for the highest possible price ASAP

© 2025 Listings courtesy of MRED as distributed by MLS GRID. All Rights Reserved.
Bought with Shawn Strach • Dream Real Estate, Inc.
GET MORE INFORMATION





