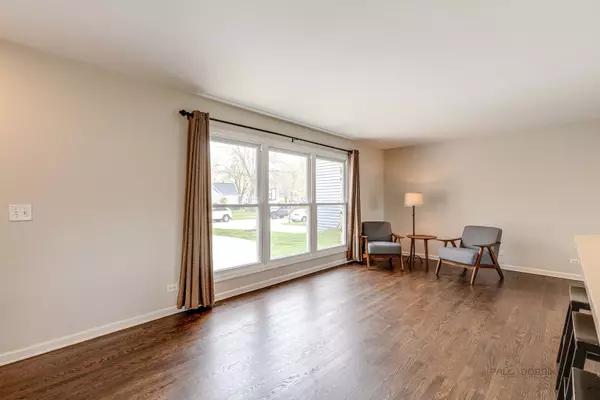$432,000
$425,000
1.6%For more information regarding the value of a property, please contact us for a free consultation.
7 Malvern LN Vernon Hills, IL 60061
3 Beds
2 Baths
1,776 SqFt
Key Details
Sold Price $432,000
Property Type Single Family Home
Sub Type Detached Single
Listing Status Sold
Purchase Type For Sale
Square Footage 1,776 sqft
Price per Sqft $243
Subdivision Deerpath
MLS Listing ID 11796925
Sold Date 06/29/23
Style Tri-Level
Bedrooms 3
Full Baths 2
Year Built 1976
Annual Tax Amount $8,687
Tax Year 2021
Lot Size 7,148 Sqft
Lot Dimensions 64 X 111 X 65 X 110
Property Description
This Deerpath location is truly remarkable! Seconds from your back slider, you will have quick access to the walking trail leading to the nearby creek and multiple parks - perfect for the outdoor lovers in your family. Upon entering through the front door, you'll be greeted by beautifully refinished rich hardwood flooring and a completely open-concept first floor that seamlessly connects the sun-drenched living room, dining area, and kitchen, creating an inviting space for socializing and entertaining guests. Whether you are preparing a meal or enjoying a quiet evening at home, this space ensures that everyone feels included and part of the action no matter where they are. The kitchen showcases ample counter space, a custom tile backsplash, a myriad of custom cabinets, quality appliances, including a heavy-duty KitchenAid disposal, a pot filler over the oven (so convenient), and an extra-long island with under-cabinet storage and breakfast bar seating. It's the ideal place for preparing meals, casual dining, or baking with loved ones. Hosting a summer cookout has never been easier, just grab your food and head out the slider to extend the gathering to the patio. Never worry about running out of propane mid-cookout with the attached gas grill! Retreat inside and head upstairs where you will find three spacious bedrooms all with generous closet space and a full bath with a dual sink vanity and a tub/shower combo. Next, the lower level offers a large family room which offers a great space to cozy up and catch up on your favorite shows, a full bath, and a versatile room that could easily be set up as a home office, or a fourth bedroom if needed. Don't stop there! The basement adds even more living space with a large rec room reminiscent of a city loft, a laundry room, and a hidden tucked-away bonus room - a great space for a hobby/crafting room, storage room, or another home office space! 2-car garage. This home is move-in ready and conveniently located near parks, shopping, Metra, and Award-winning schools. Don't let this opportunity slip away!
Location
State IL
County Lake
Area Indian Creek / Vernon Hills
Rooms
Basement Full
Interior
Interior Features Hardwood Floors, Built-in Features, Open Floorplan
Heating Natural Gas, Forced Air
Cooling Central Air
Equipment Humidifier, CO Detectors, Ceiling Fan(s), Sump Pump
Fireplace N
Appliance Range, Dishwasher, Refrigerator, Washer, Dryer, Disposal
Laundry In Unit, Sink
Exterior
Exterior Feature Patio, Storms/Screens, Outdoor Grill
Parking Features Attached
Garage Spaces 2.0
Community Features Park, Tennis Court(s), Lake, Curbs, Sidewalks, Street Lights, Street Paved
Roof Type Asphalt
Building
Sewer Public Sewer
Water Lake Michigan
New Construction false
Schools
Elementary Schools Aspen Elementary School
Middle Schools Hawthorn Middle School South
High Schools Vernon Hills High School
School District 73 , 73, 128
Others
HOA Fee Include None
Ownership Fee Simple
Special Listing Condition None
Read Less
Want to know what your home might be worth? Contact us for a FREE valuation!

Our team is ready to help you sell your home for the highest possible price ASAP

© 2025 Listings courtesy of MRED as distributed by MLS GRID. All Rights Reserved.
Bought with Kathleen Daniels • Coldwell Banker Realty
GET MORE INFORMATION





