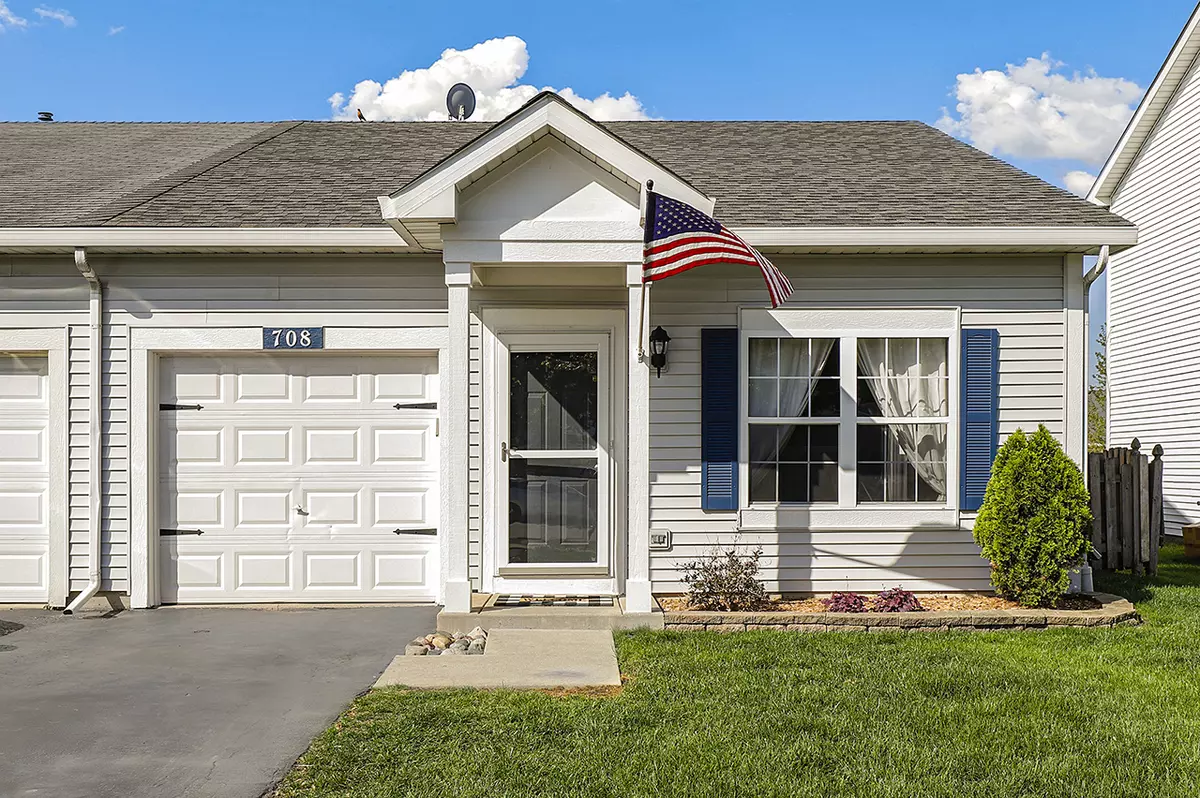$220,000
$199,900
10.1%For more information regarding the value of a property, please contact us for a free consultation.
708 S Shannon DR Romeoville, IL 60446
2 Beds
1.5 Baths
934 SqFt
Key Details
Sold Price $220,000
Property Type Townhouse
Sub Type Townhouse-Ranch
Listing Status Sold
Purchase Type For Sale
Square Footage 934 sqft
Price per Sqft $235
Subdivision Lakewood Falls
MLS Listing ID 11763870
Sold Date 06/29/23
Bedrooms 2
Full Baths 1
Half Baths 1
HOA Fees $34/mo
Rental Info Yes
Year Built 2003
Annual Tax Amount $3,685
Tax Year 2021
Lot Dimensions 3322
Property Description
Welcome to stair-free living in this move-in ready townhome located in desirable Lakewood Falls! The well-appointed floor plan offers open concept living and dining spaces with new carpeting and fresh paint. Prepare meals in the sunny kitchen offering stainless steel appliances and breakfast bar. At the end of a long day, you can retreat to the spacious owner's bedroom with ensuite bath. A second spacious bedroom, powder room and convenient laundry area complete this fabulous home. Outside, you'll find a fully fenced yard that offers complete privacy and tranquility. Relax on the patio or take advantage of the beautiful surroundings to unwind and recharge. This home also offers an attached heated garage! Great location, close to parks, shopping, dining, schools, Mistwood Golf Club and everything Romeoville has to offer. A preferred lender offers a reduced interest rate for this listing. Don't wait, schedule your showing today!
Location
State IL
County Will
Area Romeoville
Rooms
Basement None
Interior
Interior Features First Floor Bedroom, First Floor Laundry, First Floor Full Bath
Heating Natural Gas
Cooling Central Air
Fireplace N
Appliance Range, Microwave, Dishwasher, Refrigerator, Washer, Dryer, Disposal
Laundry Gas Dryer Hookup, In Unit
Exterior
Exterior Feature Storms/Screens
Parking Features Attached
Garage Spaces 1.0
Amenities Available Park, Pool, Clubhouse
Roof Type Asphalt
Building
Story 1
Sewer Public Sewer
Water Public
New Construction false
Schools
Elementary Schools Richland Elementary School
Middle Schools Richland Elementary School
High Schools Lockport Township High School
School District 88A , 88A, 205
Others
HOA Fee Include Clubhouse, Pool
Ownership Fee Simple w/ HO Assn.
Special Listing Condition None
Pets Allowed Cats OK, Dogs OK
Read Less
Want to know what your home might be worth? Contact us for a FREE valuation!

Our team is ready to help you sell your home for the highest possible price ASAP

© 2025 Listings courtesy of MRED as distributed by MLS GRID. All Rights Reserved.
Bought with James Ziltz • Berkshire Hathaway HomeServices Chicago
GET MORE INFORMATION





