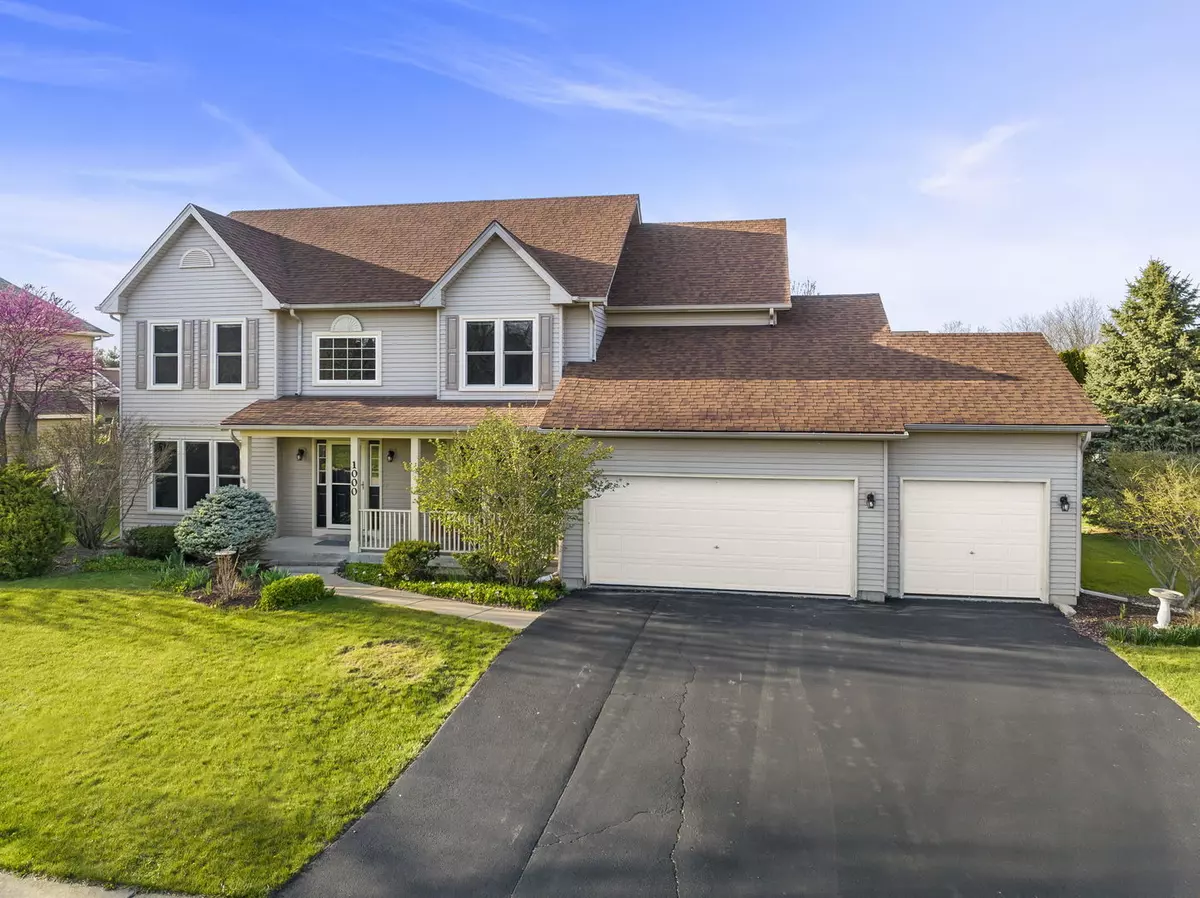$469,500
$440,000
6.7%For more information regarding the value of a property, please contact us for a free consultation.
1000 Napa LN Aurora, IL 60502
4 Beds
3 Baths
2,892 SqFt
Key Details
Sold Price $469,500
Property Type Single Family Home
Sub Type Detached Single
Listing Status Sold
Purchase Type For Sale
Square Footage 2,892 sqft
Price per Sqft $162
Subdivision Vineyards
MLS Listing ID 11712055
Sold Date 06/26/23
Bedrooms 4
Full Baths 3
HOA Fees $27/ann
Year Built 1998
Annual Tax Amount $2,267
Tax Year 2021
Lot Size 0.280 Acres
Lot Dimensions 97X127X97X127
Property Description
Welcome to this stunning 4-bedroom, 3-bathroom move-in ready home located in the quiet Vineyards neighborhood in the sought-after Batavia 101 School District. The main floor features a striking and bright 2-story entryway. To the right and left are the large formal dining room and formal living room, perfect for hosting dinners and gatherings. The open concept family room features a beautiful brick fireplace that is perfect for a cozy winter night or setting a welcoming ambience. The family room flows into a clean and open kitchen, complete with a center island and eating area. All the kitchen appliances were replaced in 2020. The main floor also features a convenient and quiet office that could potentially be used as a fifth bedroom. The office is just down the hall from a full bathroom, making it perfect for guests or anyone who prefers not to climb stairs. The upper level features 4 spacious bedrooms, including a very large master bedroom with an ensuite bathroom featuring a separate shower and soaker tub. 2 of the additional bedrooms have walk-in closets. The hall bath has been nicely updated with a tile surround shower. The full unfinished basement is an opportunity to create your dream finished space, whether it's a home theater, gym, or entertainment room. The basement also includes a workshop area and plenty of room for storage. The backyard is vast, with a firepit and a good-sized deck, perfect for BBQs and summer parties. The large driveway and a 3-car garage providing ample space for parking and storage. The best part is that the current owner has spent the time and money to make sure you don't have to worry about replacing expensive items after moving in, making this home turn-key and ready. Updates include: New paint throughout (2019-2023), All Kitchen Appliances (2020), Furnace (2019), AC (2019), Washer (2019), Dryer (2019), Roof (2017), Windows (2015-2017), Sump Pumps (2016-2017). In this market, a home maintained this well is a rarity and a bargain. Don't miss your chance to call it yours!
Location
State IL
County Kane
Area Aurora / Eola
Rooms
Basement Full
Interior
Interior Features Vaulted/Cathedral Ceilings, Skylight(s), First Floor Laundry, First Floor Full Bath
Heating Natural Gas
Cooling Central Air
Fireplaces Number 1
Fireplaces Type Gas Log
Equipment Ceiling Fan(s), Sump Pump, Backup Sump Pump;, Water Heater-Gas
Fireplace Y
Appliance Range, Microwave, Dishwasher, Refrigerator, Washer, Dryer, Disposal, Stainless Steel Appliance(s)
Exterior
Exterior Feature Deck
Parking Features Attached
Garage Spaces 3.0
Community Features Sidewalks, Street Lights, Street Paved
Roof Type Asphalt
Building
Sewer Public Sewer
Water Public
New Construction false
Schools
Elementary Schools J B Nelson Elementary School
Middle Schools Sam Rotolo Middle School Of Bat
High Schools Batavia Sr High School
School District 101 , 101, 101
Others
HOA Fee Include None
Ownership Fee Simple w/ HO Assn.
Special Listing Condition None
Read Less
Want to know what your home might be worth? Contact us for a FREE valuation!

Our team is ready to help you sell your home for the highest possible price ASAP

© 2025 Listings courtesy of MRED as distributed by MLS GRID. All Rights Reserved.
Bought with Kim Scott • @properties Christie's International Real Estate
GET MORE INFORMATION

