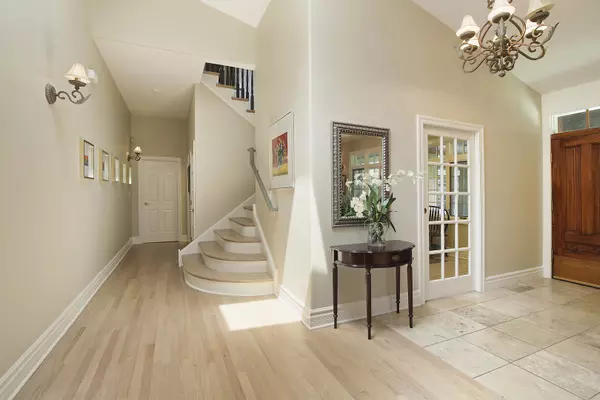$1,340,000
$1,399,000
4.2%For more information regarding the value of a property, please contact us for a free consultation.
1050 Linden LN Glenview, IL 60025
4 Beds
4.5 Baths
4,200 SqFt
Key Details
Sold Price $1,340,000
Property Type Single Family Home
Sub Type Detached Single
Listing Status Sold
Purchase Type For Sale
Square Footage 4,200 sqft
Price per Sqft $319
Subdivision Glen Oak Acres
MLS Listing ID 11560370
Sold Date 06/22/23
Style Colonial
Bedrooms 4
Full Baths 4
Half Baths 1
Year Built 1962
Annual Tax Amount $20,572
Tax Year 2021
Lot Size 0.320 Acres
Lot Dimensions 100 X 132
Property Description
HIDDEN GEM IN SOUGHT AFTER GLEN OAK ACRES! Amazing, one of a kind home at the end of a beautiful street on an incredible, oversized lot in a super private location yet convenient to neighborhood Cole park and all area amenities! House has been renovated and expanded and boasts an soaring 2-story vaulted ceilings on main floor & family room open to formal living room and dining room, designer kitchen with sunny breakfast room with skylight s and island with seating - hi end (Dacor/Thermador) newer appliances adjacent to fabulous sunroom overlooking backyard and deck. SUBSTANTIAL 1st FLOOR PRIMARY BEDROOM SUITE OPTION or library or playroom alternative as well as 2nd floor en-suite also large enough to be used as a primary suite plus 2 other upstairs bedrooms. Newer basement with heated floors, high ceilings and large recreation space plus exercise area, wine cellar and 1/2 bath. 3 car attached garage. Hardwood flooring 1st and 2nd floor - newly refinished on main level. Sprinkler system front and back. New oversized cedar deck with firepit. Generator. 2nd floor laundry. One of a kind home in a premier location. VIDEO LINK AVAILALBE AS WELL.
Location
State IL
County Cook
Area Glenview / Golf
Rooms
Basement Full
Interior
Interior Features Vaulted/Cathedral Ceilings, Skylight(s), Bar-Wet, Hardwood Floors, Heated Floors, First Floor Bedroom, Second Floor Laundry, Built-in Features, Walk-In Closet(s), Bookcases, Ceiling - 10 Foot, Beamed Ceilings, Open Floorplan, Separate Dining Room
Heating Natural Gas, Forced Air, Steam, Radiant
Cooling Central Air, Zoned
Fireplaces Number 1
Fireplaces Type Gas Log, Gas Starter
Fireplace Y
Appliance Double Oven, Microwave, Dishwasher, High End Refrigerator, Washer, Dryer
Exterior
Exterior Feature Deck, Storms/Screens, Fire Pit
Parking Features Attached
Garage Spaces 3.0
Community Features Clubhouse, Park, Tennis Court(s), Street Lights, Street Paved
Roof Type Asphalt
Building
Lot Description Landscaped, Mature Trees
Sewer Public Sewer
Water Lake Michigan
New Construction false
Schools
Elementary Schools Lyon Elementary School
Middle Schools Attea Middle School
High Schools Glenbrook South High School
School District 34 , 34, 225
Others
HOA Fee Include None
Ownership Fee Simple
Special Listing Condition List Broker Must Accompany
Read Less
Want to know what your home might be worth? Contact us for a FREE valuation!

Our team is ready to help you sell your home for the highest possible price ASAP

© 2025 Listings courtesy of MRED as distributed by MLS GRID. All Rights Reserved.
Bought with Pam MacPherson • @properties Christie's International Real Estate
GET MORE INFORMATION





