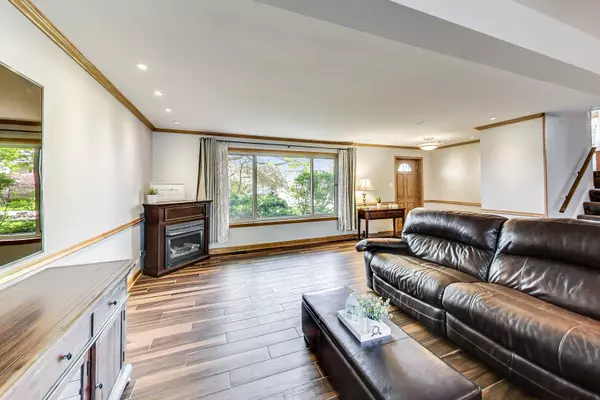$605,000
$599,000
1.0%For more information regarding the value of a property, please contact us for a free consultation.
8524 W Crain ST Niles, IL 60714
5 Beds
2.5 Baths
3,090 SqFt
Key Details
Sold Price $605,000
Property Type Single Family Home
Sub Type Detached Single
Listing Status Sold
Purchase Type For Sale
Square Footage 3,090 sqft
Price per Sqft $195
MLS Listing ID 11779961
Sold Date 06/23/23
Style Tri-Level
Bedrooms 5
Full Baths 2
Half Baths 1
Year Built 1958
Annual Tax Amount $10,065
Tax Year 2021
Lot Size 0.260 Acres
Lot Dimensions 70X162
Property Description
WELCOME HOME to this spectacular 5 bedroom/2.5 bath Tri-Level Home located in the HEART OF NILES! Boasting over 3000 square feet, this home is an ENTERTAINER'S DREAM! The entire HOME has just been freshly painted throughout. The living room is super spacious with newer flooring and french doors to separate the kitchen and family room. The kitchen is OPEN CONCEPT with Oak Cabinetry and is the perfect area for hosting large gatherings. Upstairs you will find 5 generous sized bedrooms. There are (2 Primary Bedrooms) with one having an ensuite with large jacuzzi tub and separate shower, featuring Skylights that flood the room with TONS of NATURAL LIGHT. Outside, you'll find LUSH LANDSCAPING that surrounds the property, providing a Serene and Private Setting. The true highlight of this home is the ~OUTDOOR OASIS~ it offers. ENJOY THE AMAZING POOL during warm summer days or relax and unwind in the evenings or anytime of the year in the FOUR SEASONS gazebo with amazing HOT TUB, creating the perfect RETREAT all year round. For PET LOVERS there is even a dog run, Don't miss the opportunity to own this incredible home in Niles, where comfort, style, and entertainment come together seamlessly.
Location
State IL
County Cook
Area Niles
Rooms
Basement Partial
Interior
Interior Features Skylight(s)
Heating Natural Gas
Cooling Central Air
Fireplaces Number 1
Fireplaces Type Wood Burning, Gas Log
Fireplace Y
Appliance Range, Microwave, Dishwasher, Refrigerator
Laundry Gas Dryer Hookup, Laundry Closet
Exterior
Parking Features Detached
Garage Spaces 2.0
Community Features Pool, Curbs, Sidewalks, Street Lights
Roof Type Asphalt
Building
Sewer Public Sewer
Water Lake Michigan, Public
New Construction false
Schools
High Schools Maine East High School
School District 63 , 63, 207
Others
HOA Fee Include None
Ownership Fee Simple
Special Listing Condition None
Read Less
Want to know what your home might be worth? Contact us for a FREE valuation!

Our team is ready to help you sell your home for the highest possible price ASAP

© 2025 Listings courtesy of MRED as distributed by MLS GRID. All Rights Reserved.
Bought with Martin Abraham • Coldwell Banker Realty
GET MORE INFORMATION





