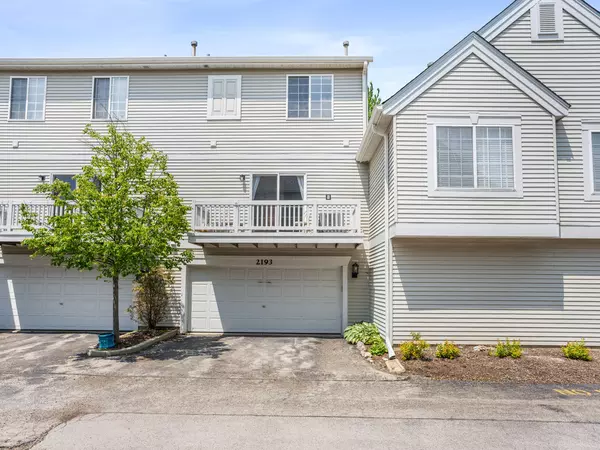$250,000
$232,500
7.5%For more information regarding the value of a property, please contact us for a free consultation.
2193 Daybreak DR Aurora, IL 60503
3 Beds
2.5 Baths
1,396 SqFt
Key Details
Sold Price $250,000
Property Type Townhouse
Sub Type Townhouse-2 Story
Listing Status Sold
Purchase Type For Sale
Square Footage 1,396 sqft
Price per Sqft $179
Subdivision Ogden Pointe
MLS Listing ID 11789340
Sold Date 06/22/23
Bedrooms 3
Full Baths 2
Half Baths 1
HOA Fees $300/mo
Year Built 1999
Annual Tax Amount $6,080
Tax Year 2021
Lot Dimensions CONDO
Property Description
Welcome to this tucked-away townhome boasting great curb appeal and beautifully landscaped surroundings adorned with lush plants and trees. The floor plan has been thoughtfully designed, featuring a spacious Great Room that offers delightful views of the three-sided fireplace. With 9-foot ceilings, the home exudes an open and airy ambiance throughout. The well-appointed kitchen provides ample room, plentiful cabinetry, and generous counter space, along with a convenient breakfast bar seating area and access to a balcony. The Big Master Suite is sure to impress with its impressive double door entry, vaulted ceiling, and a sizeable walk-in closet. The master bath is equally impressive, complete with double sinks and a large shower. The second ensuite bedroom is of good size and includes a shower-tub combination in the attached bath. Additionally, the lower level features a versatile third bedroom that can be utilized as a den or extra living space, offering flexibility to suit your needs. This home also offers the convenience of a good-sized two-car garage and ample storage space to accommodate your belongings. Upgrades include a new HVAC system installed in 2022 and a newer water heater. The property is located within the highly regarded Oswego School District, ensuring access to excellent educational opportunities. Don't miss the chance to make this lovely townhome your own!
Location
State IL
County Will
Area Aurora / Eola
Rooms
Basement Full, English
Interior
Interior Features Laundry Hook-Up in Unit
Heating Natural Gas, Forced Air
Cooling Central Air
Fireplaces Number 1
Fireplaces Type Double Sided, Attached Fireplace Doors/Screen, Gas Log, Gas Starter
Equipment CO Detectors, Ceiling Fan(s)
Fireplace Y
Appliance Range, Microwave, Dishwasher, Refrigerator, Washer, Dryer
Exterior
Exterior Feature Balcony, Porch
Parking Features Attached
Garage Spaces 2.0
Building
Story 2
Sewer Public Sewer
Water Public
New Construction false
Schools
School District 308 , 308, 308
Others
HOA Fee Include Insurance, Exterior Maintenance, Lawn Care, Snow Removal
Ownership Condo
Special Listing Condition None
Pets Allowed Cats OK, Dogs OK
Read Less
Want to know what your home might be worth? Contact us for a FREE valuation!

Our team is ready to help you sell your home for the highest possible price ASAP

© 2025 Listings courtesy of MRED as distributed by MLS GRID. All Rights Reserved.
Bought with Michelle Kohl • HomeSmart Realty Group
GET MORE INFORMATION





