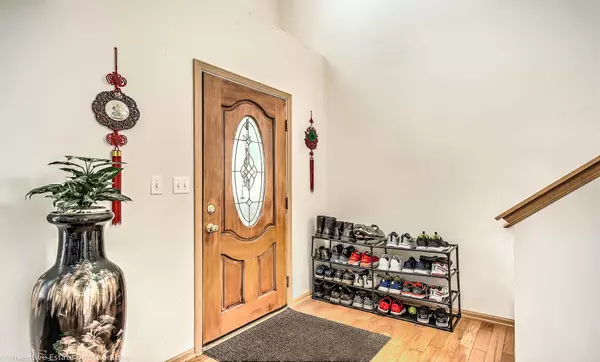$310,000
$315,000
1.6%For more information regarding the value of a property, please contact us for a free consultation.
641 Chesterfield LN North Aurora, IL 60542
3 Beds
2.5 Baths
1,304 SqFt
Key Details
Sold Price $310,000
Property Type Single Family Home
Sub Type Detached Single
Listing Status Sold
Purchase Type For Sale
Square Footage 1,304 sqft
Price per Sqft $237
Subdivision Chesterfield
MLS Listing ID 11785226
Sold Date 06/16/23
Style Traditional
Bedrooms 3
Full Baths 2
Half Baths 1
HOA Fees $27/ann
Year Built 2000
Annual Tax Amount $7,488
Tax Year 2022
Lot Size 0.340 Acres
Lot Dimensions 52.59X158.59X50X88.3X174.96
Property Description
Come see this well designed 3-bedroom 2.1 bath home in Chesterfield subdivision of North Aurora. The open concept floor plan creates a welcoming feel. The foyer, living room, dining room, eating area, and kitchen all share sunlight for a cheery feeling in your new home. The kitchen features granite counter tops with a matching table that remains with the home plus stainless-steel appliances. A first-floor laundry & storage room and bathroom are convenient for daily living Three bedrooms on the second level creates a quiet, private area for restful sleeping. Come down to the spacious recreation room to relax, play games, or watch your favorite shows. If you prefer the outdoors, you will enjoy the patio overlooking a massive back yard. Plenty of room for sports, gardening, or gathering with friends and family. The outdoor grill plus matching granite kitchen table with chairs stay with the home. This is an "As Is" sale. With easy access to surrounding shopping, dining, and services, this location is desirable. I-88 is a short drive south. Come see for yourself!
Location
State IL
County Kane
Area North Aurora
Rooms
Basement Partial
Interior
Interior Features Hardwood Floors, Wood Laminate Floors, First Floor Laundry, First Floor Full Bath, Drapes/Blinds
Heating Natural Gas, Forced Air
Cooling Central Air
Fireplace N
Appliance Range, Dishwasher, Refrigerator, Washer, Dryer, Disposal
Laundry Gas Dryer Hookup, In Unit
Exterior
Exterior Feature Patio
Parking Features Attached
Garage Spaces 2.0
Community Features Curbs, Sidewalks, Street Lights, Street Paved
Roof Type Asphalt
Building
Sewer Public Sewer
Water Public
New Construction false
Schools
Elementary Schools Schneider Elementary School
Middle Schools Herget Middle School
High Schools West Aurora High School
School District 129 , 129, 129
Others
HOA Fee Include Insurance
Ownership Fee Simple w/ HO Assn.
Special Listing Condition None
Read Less
Want to know what your home might be worth? Contact us for a FREE valuation!

Our team is ready to help you sell your home for the highest possible price ASAP

© 2025 Listings courtesy of MRED as distributed by MLS GRID. All Rights Reserved.
Bought with Brandon Blankenship • Keller Williams Premiere Properties
GET MORE INFORMATION





