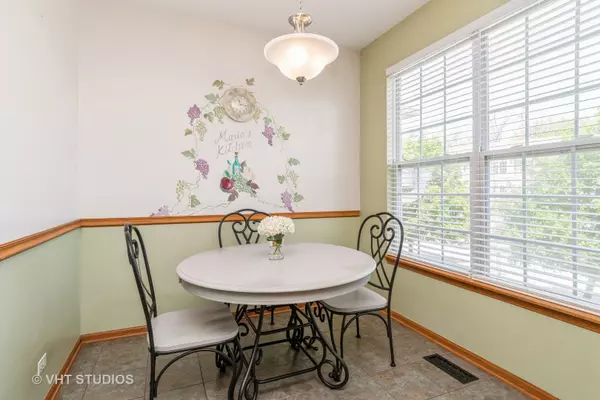$276,100
$275,000
0.4%For more information regarding the value of a property, please contact us for a free consultation.
2276 Hudson CIR Aurora, IL 60502
2 Beds
2.5 Baths
1,546 SqFt
Key Details
Sold Price $276,100
Property Type Condo
Sub Type Condo
Listing Status Sold
Purchase Type For Sale
Square Footage 1,546 sqft
Price per Sqft $178
Subdivision Legacy Fields
MLS Listing ID 11782317
Sold Date 06/15/23
Bedrooms 2
Full Baths 2
Half Baths 1
HOA Fees $203/mo
Rental Info Yes
Year Built 2002
Annual Tax Amount $5,658
Tax Year 2022
Lot Dimensions COMMON
Property Description
Absolutely cute as a button 2 bedroom & 2.1 bathroom Legacy Fields townhouse located in highly desirable Naperville/Aurora Indian Prairie School District 204. This light & bright home boasts high ceilings, large windows, and loads of natural light! The townhouse has been lovingly maintained by the same original owners for over 20 years! The main level is open concept with a large family room and separate dining room. Eat-in kitchen updated refrigerator and large 42 inch cabinets with lots of storage. Off of the large living room is your own private deck with beautiful views of professional landscaped trees, a perfect place to enjoy your morning coffee. Upstairs the primary bedroom has a vaulted ceiling, private bathroom, & large walk-in closet!! The spacious second bedroom has a large closet & overhead lighting! The 2nd floor is finished off with an oversized loft that can be easily turned into a 3rd bedroom! The extra space is perfect for a home office or 2nd family room. The finished basement has extra storage & convenient in-unit laundry. So many expensive updates: new tear off roof & gutters in 2022, new furnace 2021, hot water heater 2022. No snow shoveling or lawn maintenance to worry about here, it's included! This is a fantastic neighborhood and location close to all of the amazing restaurants on Route 59, grocery stores, forest preserves with walking trails, and easy access to highways & the Route 59 station! Investors are welcome with rentals allowed with no restrictions!!
Location
State IL
County Du Page
Area Aurora / Eola
Rooms
Basement Partial
Interior
Heating Natural Gas, Forced Air
Cooling Central Air
Fireplace N
Exterior
Parking Features Attached
Garage Spaces 2.0
Building
Story 3
Sewer Public Sewer, Sewer-Storm
Water Public
New Construction false
Schools
Elementary Schools Steck Elementary School
Middle Schools Granger Middle School
High Schools Metea Valley High School
School District 204 , 204, 204
Others
HOA Fee Include Insurance, Exterior Maintenance, Lawn Care, Snow Removal
Ownership Condo
Special Listing Condition None
Pets Allowed Cats OK, Dogs OK
Read Less
Want to know what your home might be worth? Contact us for a FREE valuation!

Our team is ready to help you sell your home for the highest possible price ASAP

© 2025 Listings courtesy of MRED as distributed by MLS GRID. All Rights Reserved.
Bought with Alka Nigam • Coldwell Banker Realty
GET MORE INFORMATION





