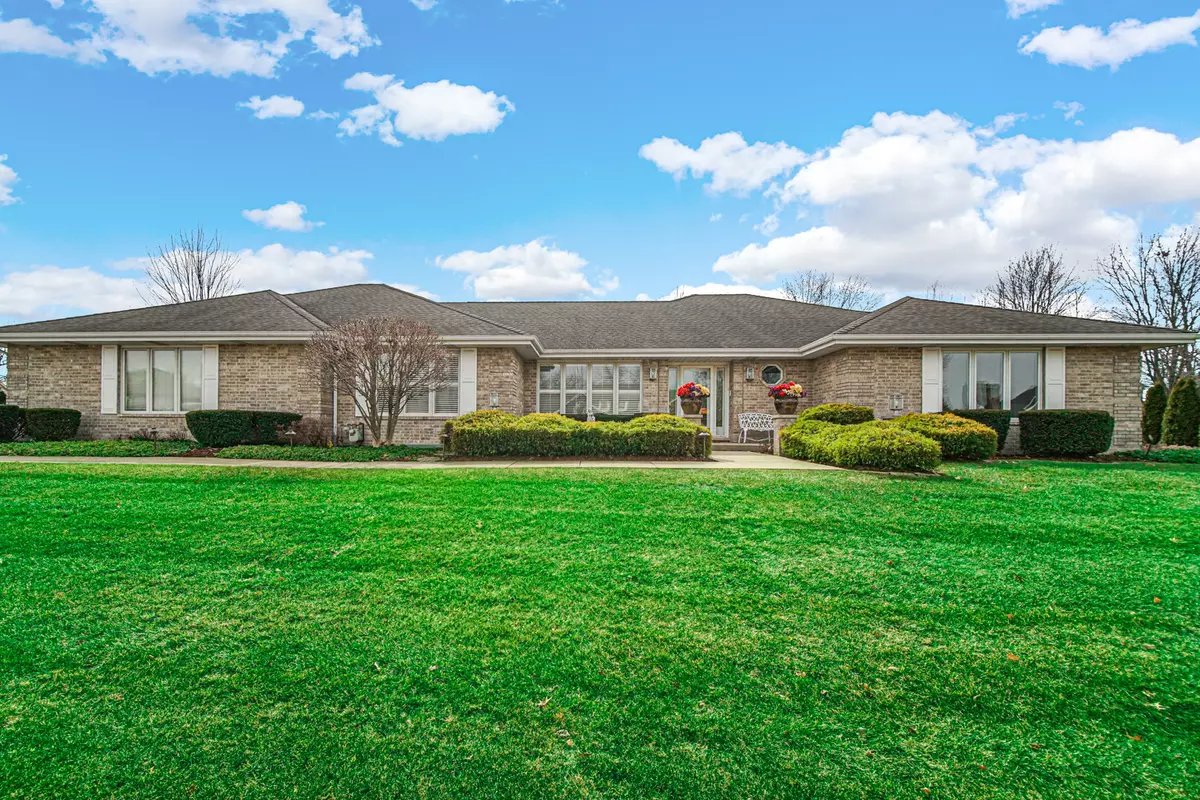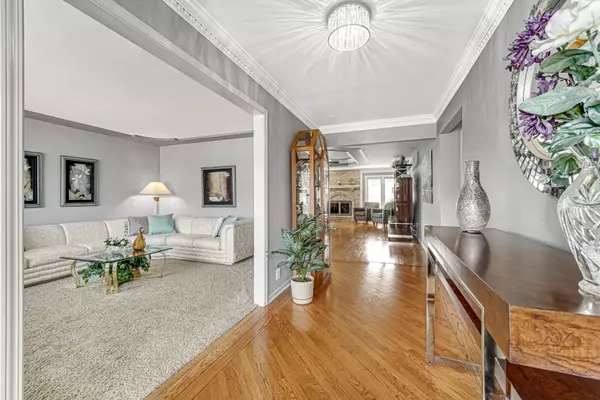$589,900
$589,900
For more information regarding the value of a property, please contact us for a free consultation.
10627 Williamsburg TRL Frankfort, IL 60423
4 Beds
3 Baths
3,500 SqFt
Key Details
Sold Price $589,900
Property Type Single Family Home
Sub Type Detached Single
Listing Status Sold
Purchase Type For Sale
Square Footage 3,500 sqft
Price per Sqft $168
Subdivision Yankee Ridge
MLS Listing ID 11764463
Sold Date 06/08/23
Style Ranch
Bedrooms 4
Full Baths 3
HOA Fees $6/mo
Year Built 1990
Annual Tax Amount $11,411
Tax Year 2021
Lot Dimensions 164 X 101 X 142 X 98
Property Description
Welcome to this exquisite sprawling ranch home situated on a small, but beautifully landscaped lot. Enjoy low maintenance living in a home that exudes luxury and comfort in every corner! With four large bedrooms and three updated bathrooms, this home offers ample space for you and your loved ones to relax and unwind. Step inside and be amazed by the grandeur of the great room, complete with a stunning brick fireplace that provides the perfect backdrop for cozy nights in with family and friends. The formal living room and dining room are perfect for hosting elegant dinner parties, and feature tray ceilings and wainscoting that add to the sophistication of the space. The large kitchen is a chef's dream, boasting plenty of cabinets for storage, gorgeous granite countertops, and a convenient walk-in pantry. Cooking and entertaining have never been easier! The home's hardwood floors offer a classic touch, and the newer Pella windows provide both beauty and energy efficiency. The newer roof, furnaces, and water heater offer peace of mind and ensure the home's longevity. The large basement and crawl space provide plenty of storage space, and the three-car garage with epoxy floor offers both functionality and style. Don't miss out on the opportunity to own this magnificent home! Schedule a tour today and experience the epitome of luxury living.
Location
State IL
County Will
Area Frankfort
Rooms
Basement Partial
Interior
Interior Features Hardwood Floors, First Floor Bedroom, First Floor Laundry, First Floor Full Bath, Open Floorplan, Granite Counters, Separate Dining Room
Heating Natural Gas, Forced Air, Sep Heating Systems - 2+
Cooling Central Air
Fireplaces Number 1
Fireplaces Type Gas Starter
Equipment Water-Softener Owned, Central Vacuum, TV-Cable, CO Detectors, Ceiling Fan(s), Sump Pump, Sprinkler-Lawn
Fireplace Y
Appliance Double Oven, Microwave, Dishwasher, Refrigerator, Washer, Dryer
Laundry Gas Dryer Hookup
Exterior
Exterior Feature Patio, Porch, Storms/Screens
Parking Features Attached
Garage Spaces 3.0
Community Features Curbs, Sidewalks, Street Lights, Street Paved
Roof Type Asphalt
Building
Lot Description Corner Lot
Sewer Public Sewer
Water Public
New Construction false
Schools
Elementary Schools Grand Prairie Elementary School
Middle Schools Hickory Creek Middle School
High Schools Lincoln-Way East High School
School District 157C , 157C, 210
Others
HOA Fee Include Other
Ownership Fee Simple
Special Listing Condition None
Read Less
Want to know what your home might be worth? Contact us for a FREE valuation!

Our team is ready to help you sell your home for the highest possible price ASAP

© 2025 Listings courtesy of MRED as distributed by MLS GRID. All Rights Reserved.
Bought with Kimberly Brown-Lewis • Redfin Corporation
GET MORE INFORMATION





