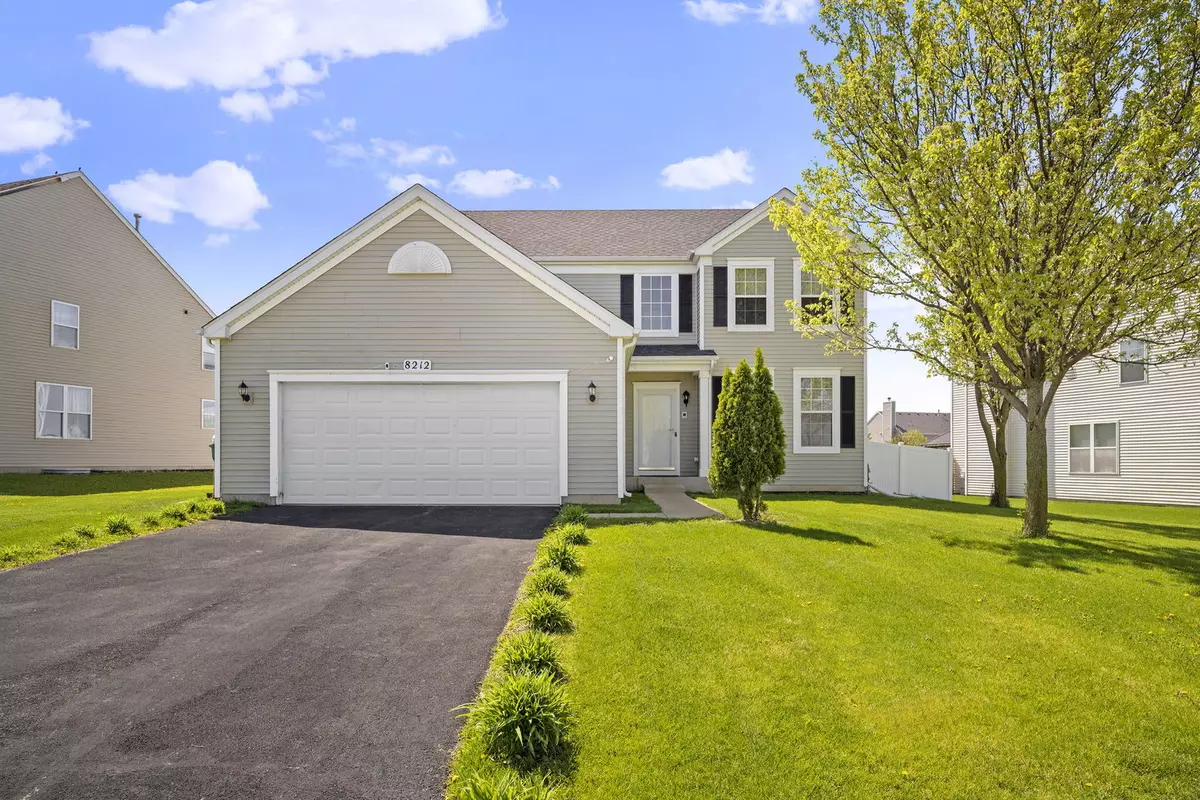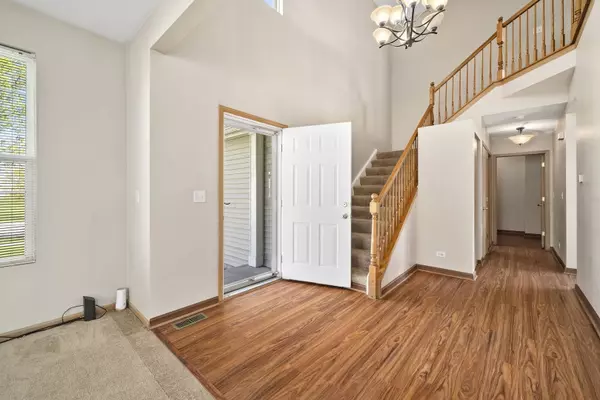$340,000
$325,000
4.6%For more information regarding the value of a property, please contact us for a free consultation.
8212 Coop AVE Joliet, IL 60431
4 Beds
2.5 Baths
2,218 SqFt
Key Details
Sold Price $340,000
Property Type Single Family Home
Sub Type Detached Single
Listing Status Sold
Purchase Type For Sale
Square Footage 2,218 sqft
Price per Sqft $153
Subdivision Sable Ridge
MLS Listing ID 11775907
Sold Date 06/08/23
Bedrooms 4
Full Baths 2
Half Baths 1
HOA Fees $54/ann
Year Built 2007
Annual Tax Amount $7,057
Tax Year 2022
Lot Size 10,454 Sqft
Lot Dimensions 75X132X75X142
Property Description
Welcome to Sable Ridge! Minooka Schools! This 4 bedroom 2 1/2 bath home provides ample natural lighting throughout the main level. Spacious family room opens to the eat-in kitchen, complete with center island and tons of cabinet space and pantry. The Oak staircase will lead you to the 2nd level where you will be impressed by the owners suite. Complete with vaulted ceiling, walk in closet, private bath with double sink vanity, separate soaker tub and walk in shower. 3 additional bedrooms are great sizes. Fenced yard plus this home is just steps from the local park and clubhouse/community pool. Low HOA $650 a Year. That includes the clubhouse, pool, exercise facility, basketball courts, tennis courts and park access.
Location
State IL
County Kendall
Area Joliet
Rooms
Basement Partial
Interior
Interior Features Vaulted/Cathedral Ceilings, Wood Laminate Floors, First Floor Laundry, Walk-In Closet(s), Open Floorplan
Heating Natural Gas, Forced Air
Cooling Central Air
Equipment Ceiling Fan(s), Sump Pump
Fireplace N
Appliance Range, Microwave, Dishwasher, Refrigerator, Washer, Dryer
Exterior
Exterior Feature Deck, Storms/Screens
Parking Features Attached
Garage Spaces 2.0
Community Features Clubhouse, Park, Pool, Tennis Court(s), Sidewalks, Street Lights, Street Paved
Roof Type Asphalt
Building
Lot Description Fenced Yard
Sewer Public Sewer
Water Public
New Construction false
Schools
Elementary Schools Minooka Elementary School
Middle Schools Minooka Junior High School
High Schools Minooka Community High School
School District 201 , 201, 111
Others
HOA Fee Include Clubhouse, Exercise Facilities, Pool
Ownership Fee Simple w/ HO Assn.
Special Listing Condition None
Read Less
Want to know what your home might be worth? Contact us for a FREE valuation!

Our team is ready to help you sell your home for the highest possible price ASAP

© 2025 Listings courtesy of MRED as distributed by MLS GRID. All Rights Reserved.
Bought with Isaac Ansere • Charles Rutenberg Realty of IL
GET MORE INFORMATION





