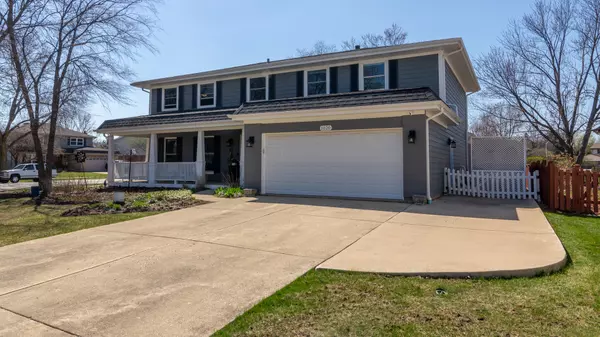$605,151
$579,900
4.4%For more information regarding the value of a property, please contact us for a free consultation.
1020 Aegean DR Schaumburg, IL 60193
5 Beds
3.5 Baths
2,690 SqFt
Key Details
Sold Price $605,151
Property Type Single Family Home
Sub Type Detached Single
Listing Status Sold
Purchase Type For Sale
Square Footage 2,690 sqft
Price per Sqft $224
Subdivision Spring Cove
MLS Listing ID 11760182
Sold Date 06/08/23
Style Contemporary
Bedrooms 5
Full Baths 3
Half Baths 1
Year Built 1986
Annual Tax Amount $10,467
Tax Year 2021
Lot Size 0.283 Acres
Lot Dimensions 0.283
Property Description
***** Highest & Best Due by 3pm Tuesday, April 18th,2023 ***** Beautiful true 5 bedroom/3.5 bath two story home in Spring Cove going to District 211 and 54 schools. New Everlast no fade composite siding factory ordered to match the color selected for the brick as well as new shutters, gutters, soffit and facia. New oversized windows throughout open in for easy cleaning. Custom blinds first floor they are top down/bottom up. The beautifully landscaped lawn area welcomes to the home inviting you to relax to enjoy the lovely seating area of the large front porch. Walk in to the foyer with curved focal wall, gleaming dark hardwood floors, recessed lighting, crown molding, floor to ceiling windows, new fixtures - SO MUCH done during the total remodel in 2018 of the first and second floor. Kitchen boasts newer Bosch appliances throughout - quart counter tops, Kohler cast iron/porcelain farmhouse sink, island with electric, extra buffet like counter/cabinets also with electric, eat in space and pantry. Cozy family room with gas fireplace spills into the extended space of the beautiful 3 season sun room with EZ-breeze windows/screens, composite flooring and ceiling fan. Upstairs you will find 5 ample bedrooms with lush carpeting. Both bathrooms have been totally remodeled - The grand master suite has a sitting room/den area & walk in closet. The basement is finished and ready for your decorating ideas. Here you will find another full bath and an office area to utilize along with the utility/laundry room.
Location
State IL
County Cook
Area Schaumburg
Rooms
Basement Full
Interior
Interior Features Hardwood Floors, Walk-In Closet(s)
Heating Natural Gas
Cooling Central Air, Gas
Fireplaces Number 1
Fireplaces Type Gas Log
Equipment Humidifier, CO Detectors, Ceiling Fan(s), Water Heater-Gas
Fireplace Y
Appliance Double Oven, Microwave, Dishwasher, Refrigerator, Washer, Dryer, Disposal, Stainless Steel Appliance(s), Cooktop
Laundry Gas Dryer Hookup, Electric Dryer Hookup, Sink
Exterior
Exterior Feature Brick Paver Patio
Parking Features Attached
Garage Spaces 2.0
Community Features Park, Lake, Curbs, Sidewalks, Street Lights, Street Paved
Roof Type Asphalt
Building
Lot Description Corner Lot, Fenced Yard, Mature Trees
Sewer Public Sewer
Water Lake Michigan, Public
New Construction false
Schools
Elementary Schools Nathan Hale Elementary School
Middle Schools Robert Frost Junior High School
High Schools Schaumburg High School
School District 54 , 54, 211
Others
HOA Fee Include None
Ownership Fee Simple
Special Listing Condition None
Read Less
Want to know what your home might be worth? Contact us for a FREE valuation!

Our team is ready to help you sell your home for the highest possible price ASAP

© 2025 Listings courtesy of MRED as distributed by MLS GRID. All Rights Reserved.
Bought with Bhupendra Patel • Hometown Real Estate Group LLC
GET MORE INFORMATION





