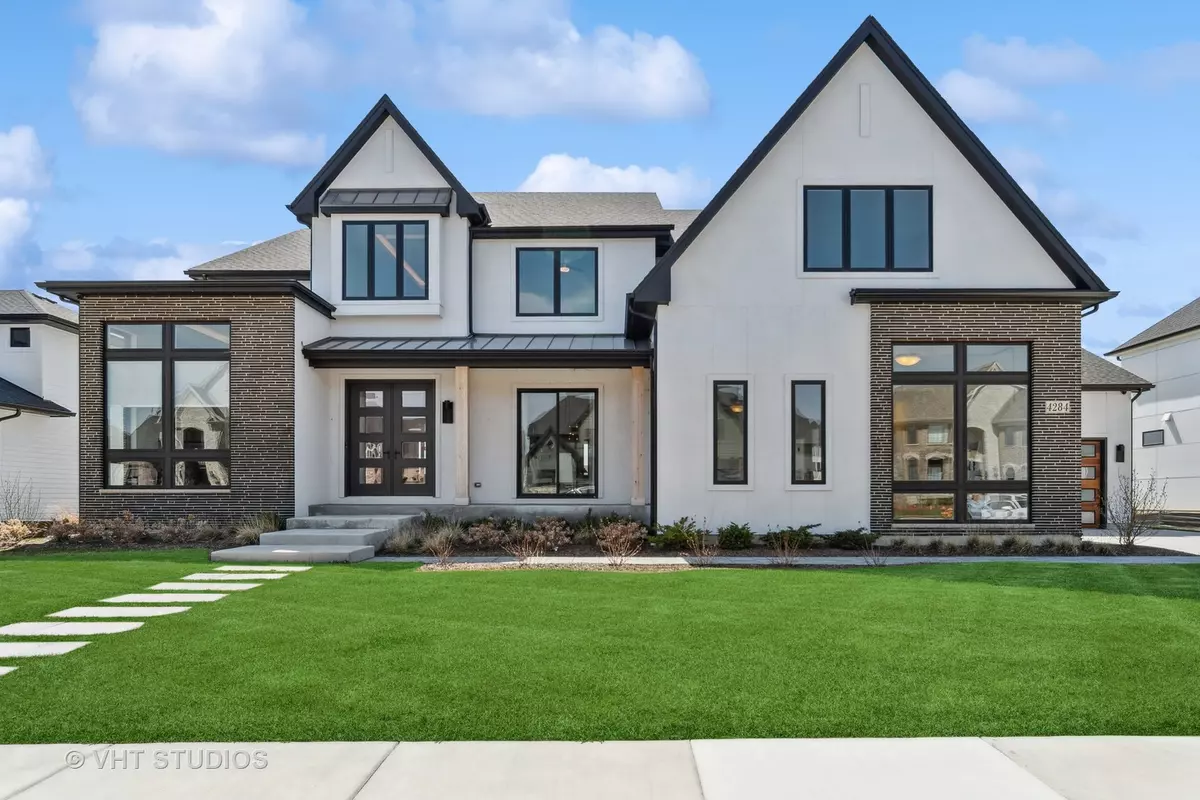$1,895,000
$1,895,000
For more information regarding the value of a property, please contact us for a free consultation.
4284 Lacebark LN Naperville, IL 60564
6 Beds
7 Baths
5,325 SqFt
Key Details
Sold Price $1,895,000
Property Type Single Family Home
Sub Type Detached Single
Listing Status Sold
Purchase Type For Sale
Square Footage 5,325 sqft
Price per Sqft $355
Subdivision Ashwood Park
MLS Listing ID 11759391
Sold Date 06/02/23
Style Contemporary
Bedrooms 6
Full Baths 6
Half Baths 2
HOA Fees $121/ann
Year Built 2022
Annual Tax Amount $3,271
Tax Year 2021
Lot Size 0.344 Acres
Lot Dimensions 100X150X100X150
Property Description
Truly, a Contemporary Masterpiece! This treasure was crafted by the 'confidence builder', Kings Court Builders. This modern beauty boasts an array of luxurious features that are sure to impress even the most discerning buyers. Not only beautiful, but SMART! This home is equipped and controlled with a Whole House Control4 System. Upon entering through the unique front doors, the amount of detail will amaze you. The 2-story grand foyer with double step ceiling and LED lighting is impressive. The stunning floating staircase is pure perfection. There are gorgeous and exceptional light fixtures throughout. The glass panel railings draw you through the entire home. The library to the left features a step ceiling, large windows for natural light, closet space, and feature window. The enormous dining room with the striking feature wall and contemporary lighting is the perfect venue for any dinner party. Sliding doors open to the large front porch for al fresco dining. The sophisticated and well-designed chef's kitchen is an absolute work of art, making cooking and entertaining effortless. Breathtaking details include a stunning 11' Quartz Island with seating, 60" cabinets, undercabinet lighting, Quartz backsplash, the finest fixtures and faucets, and sleek lighting. Exclusive Miele appliances, the finest in design and technology, include an induction cooktop, convection microwave oven, convection oven, warming drawer, whole bean coffee system, convection steam oven, oven, separate freezer and fridge, dishwasher, and wine cooler with Sommelier shelf. An unbelievable amount of cabinet space is only enhanced by the huge 'hidden' walk in pantry. The open concept kitchen, family room, and sunroom offer elegant, yet comfortable living and entertaining space. The 2-story family room with beamed ceiling, walnut columns, electric fireplace with walnut trim, and glass wall is simply amazing. Double doors take you into the large and luxurious primary retreat-complete with its own sundeck! Cathedral ceiling, electric fireplace, impressive lighting all create this tranquil and calming sanctuary. The master bath with floating vanity, undercabinet lighting, double sink, freestanding tub, zero barrier glass shower, and separate water closet makes you feel like you are in the finest of resorts. Your finest clothing will be well organized in the 16'X12' walk in closet. The finished lower level includes a theater room, playroom, gathering room, 6th bedroom, exercise room, and updated and stylish bar area. This absolutely remarkable home has 6 ensuite bedrooms, including a main floor ensuite, 6 full baths and 2 half baths, a second-floor laundry room in addition to the Miele washer and dryer in the mudroom, sound system throughout, Marvin windows and sliding glass doors, unparalleled natural light, grill deck, screened in porch, hub room, walk in closets, skylights, 4 car garage....and don't forget to fill your water bottle on the way to the car. Absolutely no detail was spared in the building of this fine home.
Location
State IL
County Will
Area Naperville
Rooms
Basement Full
Interior
Interior Features Vaulted/Cathedral Ceilings, Skylight(s), Bar-Wet, Hardwood Floors, First Floor Bedroom, In-Law Arrangement, First Floor Laundry, Second Floor Laundry, First Floor Full Bath, Built-in Features, Walk-In Closet(s), Ceiling - 10 Foot, Beamed Ceilings, Open Floorplan, Special Millwork, Pantry
Heating Natural Gas, Forced Air
Cooling Central Air, Zoned
Fireplaces Number 2
Fireplaces Type Electric
Equipment Humidifier, CO Detectors, Ceiling Fan(s), Sump Pump, Sprinkler-Lawn, Radon Mitigation System, Multiple Water Heaters, Electronic Air Filters
Fireplace Y
Appliance Double Oven, Microwave, Dishwasher, High End Refrigerator, Freezer, Washer, Dryer, Disposal, Stainless Steel Appliance(s), Wine Refrigerator, Cooktop, Built-In Oven, Range Hood, Other
Laundry Gas Dryer Hookup, Multiple Locations, Sink
Exterior
Exterior Feature Deck, Porch Screened
Parking Features Attached
Garage Spaces 4.0
Community Features Clubhouse, Park, Pool, Lake, Curbs, Sidewalks, Street Paved
Roof Type Asphalt
Building
Lot Description Landscaped, Pond(s), Water View
Water Public
New Construction false
Schools
Elementary Schools Peterson Elementary School
Middle Schools Scullen Middle School
High Schools Waubonsie Valley High School
School District 204 , 204, 204
Others
HOA Fee Include Insurance, Clubhouse, Exercise Facilities, Pool
Ownership Fee Simple w/ HO Assn.
Special Listing Condition List Broker Must Accompany
Read Less
Want to know what your home might be worth? Contact us for a FREE valuation!

Our team is ready to help you sell your home for the highest possible price ASAP

© 2025 Listings courtesy of MRED as distributed by MLS GRID. All Rights Reserved.
Bought with Non Member • NON MEMBER
GET MORE INFORMATION





