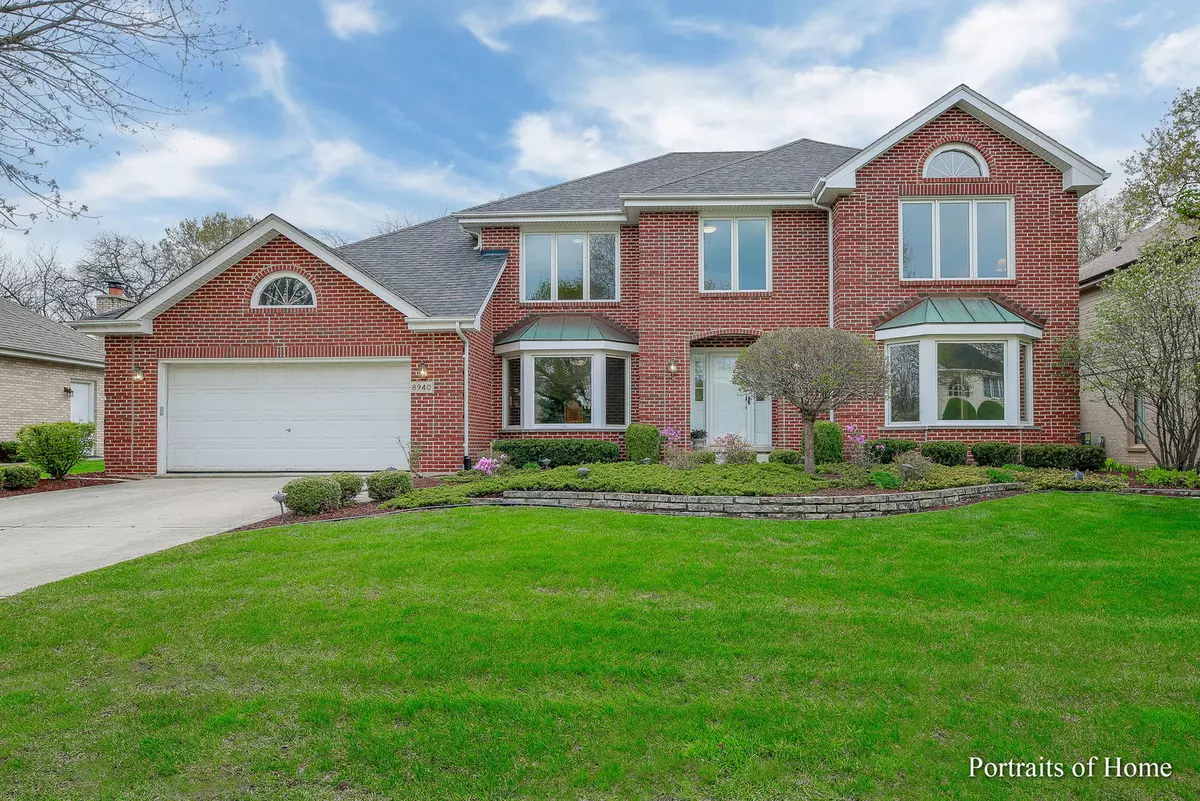$636,000
$579,900
9.7%For more information regarding the value of a property, please contact us for a free consultation.
8940 TARA HILL RD Darien, IL 60561
4 Beds
2.5 Baths
2,844 SqFt
Key Details
Sold Price $636,000
Property Type Single Family Home
Sub Type Detached Single
Listing Status Sold
Purchase Type For Sale
Square Footage 2,844 sqft
Price per Sqft $223
Subdivision Tara Hill
MLS Listing ID 11768686
Sold Date 06/01/23
Style Traditional
Bedrooms 4
Full Baths 2
Half Baths 1
Year Built 1995
Annual Tax Amount $10,551
Tax Year 2021
Lot Size 10,454 Sqft
Lot Dimensions 135X76
Property Description
**** [[MULTIPLE OFFER RECEIEVD. H & B BY SAT 04/29/2023 5PM ]] **** All brick Gallagher & Henry home in Tara Hill subdivision on prime lot backing up to Oldfield Oaks forest preserve and hiking trails. Updated kitchen has custom cabinets, Corian countertops and stainless steel appliances. Spacious eat-in area and island has newer flush mounted LED lighting and opening to spacious great room with floor to ceiling brick fireplace and French doors to formal living room. Home office, powder room and laundry room are adjacent to kitchen with panoramic view of forest preserve and active wildlife. Laundry room includes deluxe updated front loading washer and dryer. ***** In the backyard is a large private deck with external natural gas line to deluxe DCS grill (included) and adjacent paver brick patio with fire pit, nice landscaping and access to forest preserve and hiking trails. ***** Second floor has oversized master bedroom suite with vaulted ceilings, a large walk-in closet and a spacious bathroom including a steam shower, whirlpool tub and forest preserve views. Three additional bedrooms and an updated full bath round out the second floor with newer windows and ample closet space. ***** The lower level is partially finished with a large rec room, a private office, wine closet, large utility room and easily accessible crawl space for additional storage. ***** Special features & updates include: * BRAND NEW CARPET AND FRESH PAINT THROUGHOUT FIRST & SECOND FLOOR * NEWER 2ND FLOOR MARVIN WINDOWS (2014) * FURNACE (2021) * CENTRAL AIR (2009) * WATER HEATER (2016) * ROOF (2014) * WASHER-DRYER (2015) * SPRINKLER SYSTEM Conveniently located close to community park, easy access to I-55 & I-355, restaurants and shopping at the Promenade Mall, Costco and more. A TRUE must see...!!!
Location
State IL
County Du Page
Area Darien
Rooms
Basement Full
Interior
Interior Features Hardwood Floors, First Floor Laundry, Walk-In Closet(s)
Heating Natural Gas, Forced Air
Cooling Central Air
Fireplaces Number 1
Fireplaces Type Gas Log, Gas Starter
Equipment Humidifier, CO Detectors, Ceiling Fan(s), Sump Pump, Sprinkler-Lawn
Fireplace Y
Appliance Range, Microwave, Dishwasher, Refrigerator, Washer, Dryer, Disposal
Laundry Gas Dryer Hookup, In Unit, Sink
Exterior
Exterior Feature Deck, Patio, Brick Paver Patio, Storms/Screens, Fire Pit
Parking Features Attached
Garage Spaces 2.5
Roof Type Asphalt
Building
Lot Description Forest Preserve Adjacent, Landscaped, Sidewalks, Streetlights
Sewer Public Sewer
Water Lake Michigan
New Construction false
Schools
Elementary Schools Concord Elementary School
Middle Schools Cass Junior High School
High Schools Hinsdale South High School
School District 63 , 63, 86
Others
HOA Fee Include None
Ownership Fee Simple
Special Listing Condition None
Read Less
Want to know what your home might be worth? Contact us for a FREE valuation!

Our team is ready to help you sell your home for the highest possible price ASAP

© 2025 Listings courtesy of MRED as distributed by MLS GRID. All Rights Reserved.
Bought with Sabrina Glover • Platinum Partners Realtors
GET MORE INFORMATION





