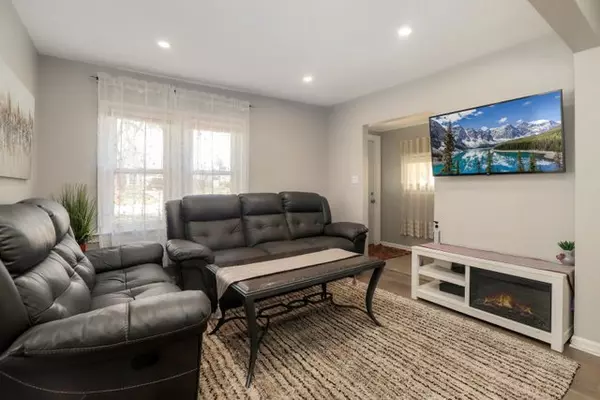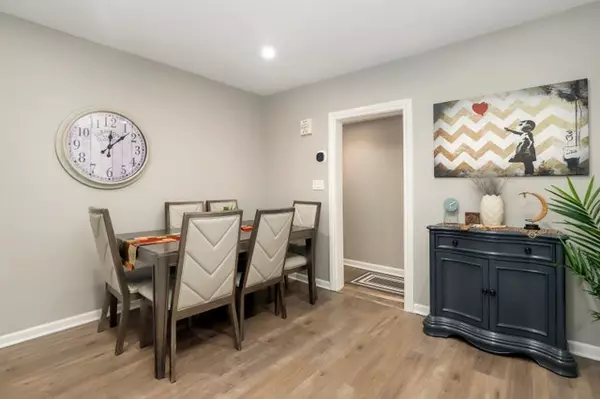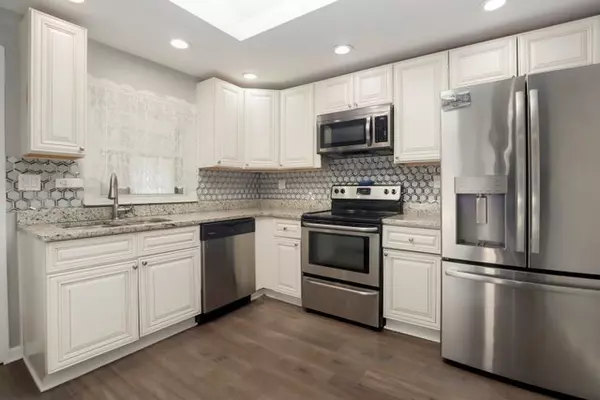$280,000
$265,000
5.7%For more information regarding the value of a property, please contact us for a free consultation.
373 N Hemlock AVE Wood Dale, IL 60191
3 Beds
2 Baths
1,394 SqFt
Key Details
Sold Price $280,000
Property Type Single Family Home
Sub Type Detached Single
Listing Status Sold
Purchase Type For Sale
Square Footage 1,394 sqft
Price per Sqft $200
MLS Listing ID 11757543
Sold Date 05/25/23
Bedrooms 3
Full Baths 2
Year Built 1942
Annual Tax Amount $4,295
Tax Year 2021
Lot Dimensions 7405
Property Description
Welcome to this gorgeous move-in-ready Cape Cod! This home offers 3 bedrooms and 2 full bathrooms with a 1 car attached garage. As you enter, make your way through your living and dining room combo. Two bedrooms on the main level. The bathrooms have been remodeled with tiled showers, flooring, and vanities. Newer wood laminate flooring throughout. You will enjoy cooking in your light and bright kitchen with white cabinets, granite countertops, and SS appliances (2019). Make your way upstairs to the 3rd bedroom which has enough space for an in-home office. The backyard is large enough for all your outdoor ideas. The brick patio (2022) is the perfect place to unwind whether you are entertaining or just sitting back and relaxing. You will appreciate your outdoor fire pit on those cool nights. This freshly painted well-maintained home offers numerous updates. Nothing to do but move in and make it your home! Come see today!!
Location
State IL
County Du Page
Area Wood Dale
Rooms
Basement None
Interior
Heating Natural Gas
Cooling Central Air
Equipment Water-Softener Owned, Sump Pump
Fireplace N
Appliance Range, Microwave, Dishwasher, Refrigerator, Washer, Dryer, Stainless Steel Appliance(s), Water Softener Owned
Exterior
Exterior Feature Patio, Fire Pit
Parking Features Attached
Garage Spaces 1.0
Building
Sewer Public Sewer
Water Private Well
New Construction false
Schools
Elementary Schools Oakbrook Elementary School
Middle Schools Wood Dale Junior High School
High Schools Fenton High School
School District 7 , 7, 100
Others
HOA Fee Include None
Ownership Fee Simple
Special Listing Condition None
Read Less
Want to know what your home might be worth? Contact us for a FREE valuation!

Our team is ready to help you sell your home for the highest possible price ASAP

© 2025 Listings courtesy of MRED as distributed by MLS GRID. All Rights Reserved.
Bought with Maria Ruiz • Brokerocity Inc
GET MORE INFORMATION





