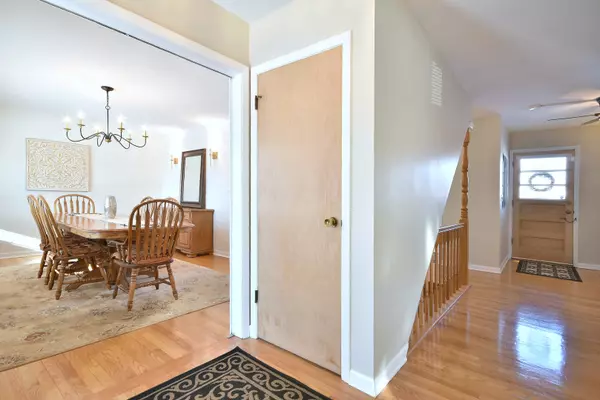$535,000
$535,000
For more information regarding the value of a property, please contact us for a free consultation.
3S053 Blackcherry LN Glen Ellyn, IL 60137
3 Beds
3.5 Baths
2,361 SqFt
Key Details
Sold Price $535,000
Property Type Single Family Home
Sub Type Detached Single
Listing Status Sold
Purchase Type For Sale
Square Footage 2,361 sqft
Price per Sqft $226
Subdivision Glen Ellyn Woods
MLS Listing ID 11721956
Sold Date 05/24/23
Style Ranch
Bedrooms 3
Full Baths 3
Half Baths 1
Year Built 1960
Annual Tax Amount $11,214
Tax Year 2021
Lot Dimensions 90 X 200
Property Description
This is a wonderful ranch for anyone wanting large entertaining spaces! Just look at these room sizes! The generous Living Room and Family Room are back-to-back, each with its own fireplace! Light the fireplaces! Have a party! Guests mingle easily from one room to another. The dining room would hold a 10-foot table! AND OVERSIZED windows are everywhere. This home is filled with sunshine all day long! The center entrance has a grand foyer that runs from front to the back. The front door is 40" wide and flanked by side lights. Off the center hall find the formal DR & LR in front and the Kitchen & Family Room at the back. The south end of the house has a private Master suite with master bath and 3 closets. The second Bedroom suite with private bath is at the other end of the hall. Gleaming hardwood floors flow throughout the 1st floor (except for baths.) The Kitchen is convenient to the Dining Room and has an adjacent Mud Room currently fitted with a planning desk and cabinetry. The walk out lower level doubles the 1st floor and provides adequate room for 2 more bedrooms, 2nd Family Room with fireplace, huge Laundry (that used to be a 2nd kitchen. Hook-ups are still there.) another full bath and storage GALORE! This would make a great In-Law apartment! 4722 square feet in total! Original owners built this to house to be a 2nd story later but plans changed. The 2nd floor was never added but it was built accordingly and has a staircase & heating in place in the attic. Home has 3 zone radiant floor heat, (no baseboards or radiators to deal with!) Kitchen & Dining, Living Rm & Family Rm and Bedroom Wing. There are 2 CAC systems servicing main floor and basement. The 2nd Owner tells me, you will never get cold in this house - you've got heating in both the floors and ceiling. NEW ROOF, flashing, & gutters 2022.
Location
State IL
County Du Page
Area Glen Ellyn
Rooms
Basement Full, Walkout
Interior
Interior Features Hardwood Floors, First Floor Bedroom, In-Law Arrangement, First Floor Full Bath, Built-in Features, Center Hall Plan, Separate Dining Room, Replacement Windows
Heating Natural Gas, Radiant
Cooling Central Air
Fireplaces Number 3
Fireplaces Type Wood Burning
Fireplace Y
Appliance Range, Microwave, Dishwasher, Refrigerator, Disposal, Water Softener Owned
Laundry In Unit
Exterior
Exterior Feature Patio, Storms/Screens
Parking Features Attached
Garage Spaces 2.0
Roof Type Asphalt
Building
Lot Description Corner Lot
Sewer Public Sewer
Water Private Well
New Construction false
Schools
Elementary Schools Briar Glen Elementary School
Middle Schools Glen Crest Middle School
High Schools Glenbard South High School
School District 89 , 89, 87
Others
HOA Fee Include None
Ownership Fee Simple
Special Listing Condition None
Read Less
Want to know what your home might be worth? Contact us for a FREE valuation!

Our team is ready to help you sell your home for the highest possible price ASAP

© 2025 Listings courtesy of MRED as distributed by MLS GRID. All Rights Reserved.
Bought with Paul Dimmick • @properties Christie's International Real Estate
GET MORE INFORMATION





