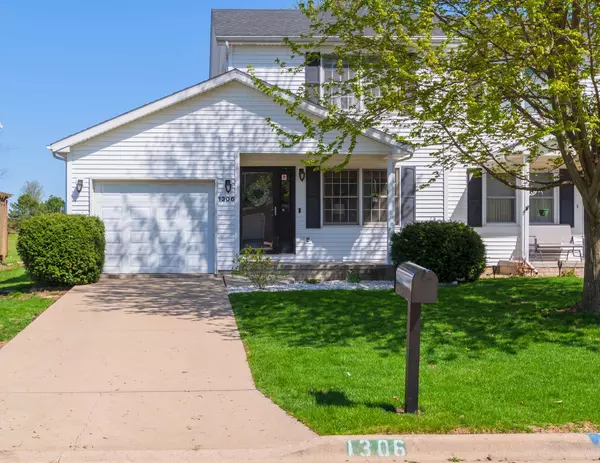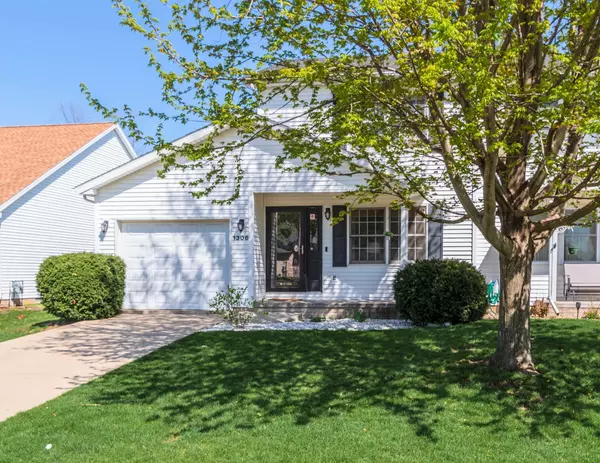$210,520
$174,900
20.4%For more information regarding the value of a property, please contact us for a free consultation.
1306 Beacon Hill CT Normal, IL 61761
2 Beds
2 Baths
1,748 SqFt
Key Details
Sold Price $210,520
Property Type Single Family Home
Sub Type 1/2 Duplex,Townhouse-2 Story
Listing Status Sold
Purchase Type For Sale
Square Footage 1,748 sqft
Price per Sqft $120
Subdivision Beacon Hill
MLS Listing ID 11763596
Sold Date 05/23/23
Bedrooms 2
Full Baths 2
Year Built 1995
Annual Tax Amount $3,400
Tax Year 2021
Lot Dimensions 37 X 106
Property Description
WOW! This home is located in Beacon Hill and is meticulously cared for. Decorated in true Pottery Barn fashion you will find the beautiful wainscotting a nice change from the norm. The HVAC was new in 2021, water heater new in 2020, built-ins in the primary bedroom closet were completed in 2021. There was a kitchen update in 2018 and features white tiled backsplash, newer countertops, sink & faucet. The refrigerator was new in 2019. Both bathrooms have been updated. The upstairs bathroom was 2019. The roof is 2014. Don't miss the electric outlet for charging smaller items in the hall closet. There is a family room at the back of the home that looks out on a deck that is just waiting for your first cookout. This home has a fenced backyard (2020), no backyard neighbors and is close to the Constitution Trail. The basement has endless possibilities and even has a plumb for a 3rd bathroom. There is a crawl space that has a concreted floor which affords additional storage space. Chalkboard and affixed shelving on the walls will remain. This home is sure to please. Tree removal being done next door to the North.
Location
State IL
County Mc Lean
Area Normal
Rooms
Basement Partial
Interior
Heating Natural Gas, Forced Air
Cooling Central Air
Fireplace N
Appliance Range, Microwave, Dishwasher, Refrigerator
Exterior
Exterior Feature Deck
Parking Features Attached
Garage Spaces 1.0
Building
Lot Description Fenced Yard
Story 2
Sewer Public Sewer
Water Public
New Construction false
Schools
Elementary Schools Prairieland Elementary
Middle Schools Parkside Jr High
High Schools Normal Community West High Schoo
School District 5 , 5, 5
Others
HOA Fee Include None
Ownership Fee Simple
Special Listing Condition None
Pets Allowed Cats OK, Dogs OK
Read Less
Want to know what your home might be worth? Contact us for a FREE valuation!

Our team is ready to help you sell your home for the highest possible price ASAP

© 2025 Listings courtesy of MRED as distributed by MLS GRID. All Rights Reserved.
Bought with Liliana Taimoorazi • Coldwell Banker Real Estate Group
GET MORE INFORMATION





