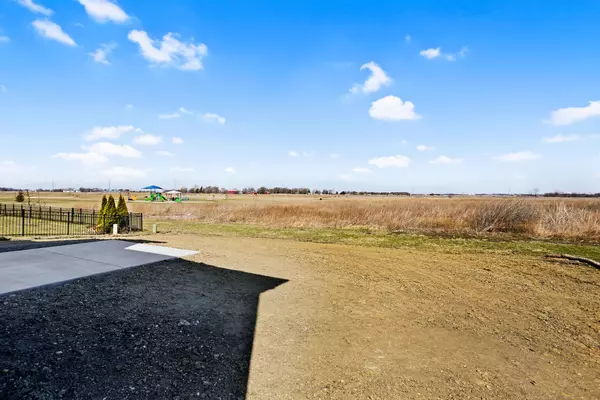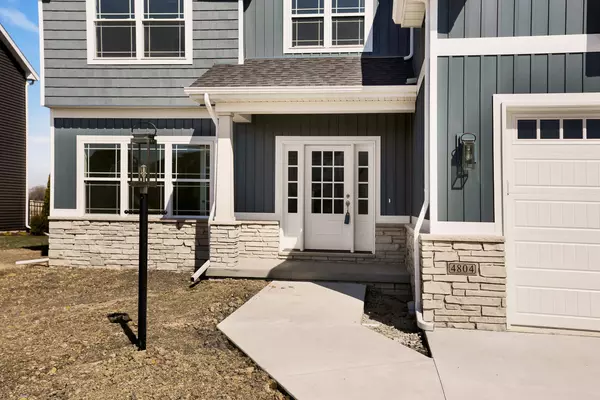$624,535
$605,000
3.2%For more information regarding the value of a property, please contact us for a free consultation.
4804 Oakdale DR Champaign, IL 61822
5 Beds
4.5 Baths
2,681 SqFt
Key Details
Sold Price $624,535
Property Type Single Family Home
Sub Type Detached Single
Listing Status Sold
Purchase Type For Sale
Square Footage 2,681 sqft
Price per Sqft $232
Subdivision Trails At Abbey Fields
MLS Listing ID 11636928
Sold Date 05/19/23
Bedrooms 5
Full Baths 4
Half Baths 1
Year Built 2022
Annual Tax Amount $39
Tax Year 2021
Lot Dimensions 48X32X120X80X128
Property Description
Don't miss your opportunity to be the first owner of this stunning new construction home filled with exquisite detail & quality finishes throughout this 2-story home in The Trails at Abbey Fields Subdivision! Stepping inside, you are immersed in a beautifully choreographed space with abundant natural light, an open floorplan, and gorgeous hardwood floors. The living room, breakfast area, and kitchen are the perfect combination of space for daily living and entertaining. The front flex room would make the perfect formal dining room. The drop zone off of the 3-car attached garage is the perfect landing spot for your stuff. Upstairs, the master bedroom will feel warm and cozy with neutral carpeting and boasts an attached full bath and walk-in closet. Three additional bedrooms, two full baths and a spacious laundry room complete the upper level. Take advantage of the additional living space in the basement featuring a large "L" shaped rec/family room with a wet bar, a full bath, and the fifth bedroom. This home has everything you could need and every space has been designed with comfort and elegance in mind.
Location
State IL
County Champaign
Area Champaign, Savoy
Rooms
Basement Full
Interior
Interior Features Second Floor Laundry
Heating Forced Air
Cooling Central Air
Fireplaces Number 1
Fireplace Y
Exterior
Parking Features Attached
Garage Spaces 3.0
Building
Foundation No
Sewer Public Sewer
Water Public
New Construction true
Schools
Elementary Schools Unit 4 Of Choice
Middle Schools Champaign/Middle Call Unit 4 351
High Schools Centennial High School
School District 4 , 4, 4
Others
HOA Fee Include None
Ownership Fee Simple
Special Listing Condition None
Read Less
Want to know what your home might be worth? Contact us for a FREE valuation!

Our team is ready to help you sell your home for the highest possible price ASAP

© 2025 Listings courtesy of MRED as distributed by MLS GRID. All Rights Reserved.
Bought with Jodi O'Malley • KELLER WILLIAMS-TREC
GET MORE INFORMATION





