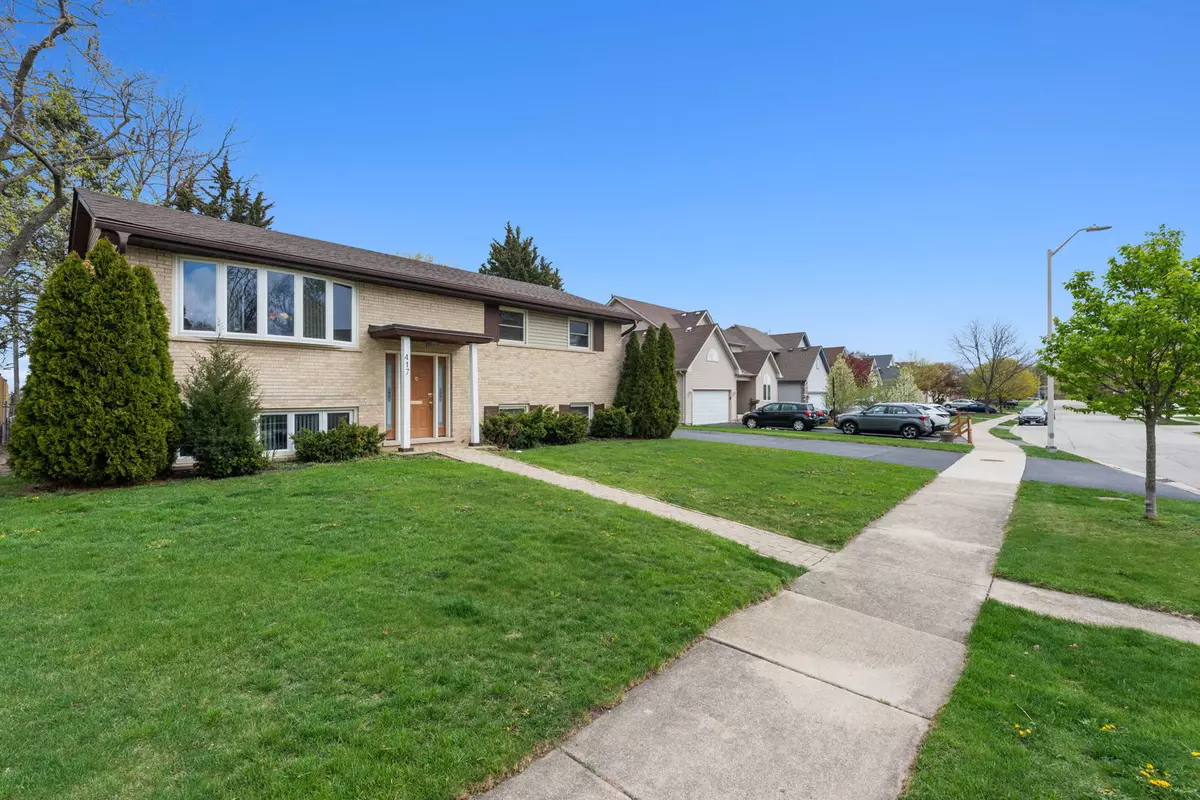$310,000
$310,000
For more information regarding the value of a property, please contact us for a free consultation.
Address not disclosed Wood Dale, IL 60191
4 Beds
1.5 Baths
2,325 SqFt
Key Details
Sold Price $310,000
Property Type Single Family Home
Sub Type Detached Single
Listing Status Sold
Purchase Type For Sale
Square Footage 2,325 sqft
Price per Sqft $133
MLS Listing ID 11768774
Sold Date 05/17/23
Bedrooms 4
Full Baths 1
Half Baths 1
Year Built 1962
Annual Tax Amount $7,350
Tax Year 2021
Lot Dimensions 69 X 135.5
Property Description
Come see this charming 4 bedroom, 1.1 bath home with a family room addition featuring brand new skylights (2022), fireplace and hardwood floors. The main level has hardwood floors under the carpeting. This home boasts plenty of space, with four generously sized bedrooms (3 upstairs and 1 downstairs) and two full bathrooms. The kitchen has ample counter space and modern appliances that are perfect for entertaining. The addition provides a wonderful living space and can be used as a family room, home office, entertaining, etc. Lower level offers rec room, half bath, storage room and large laundry/utility room. This is a wonderful opportunity to own a charming and spacious home in a fantastic location close to O'hare Airport. House roof replaced in 2022; Garage roof replaced in 2022; HVAC replaced in 2021 ; Water heater replaced 2023; Upstairs bath remodeled in 2019/downstairs bath in 2022. Kitchen appliances are new as of 2022; Washer(2019)/dryer(2021).
Location
State IL
County Du Page
Area Wood Dale
Rooms
Basement None
Interior
Interior Features Hardwood Floors, Beamed Ceilings, Some Carpeting, Some Wood Floors, Granite Counters, Separate Dining Room, Vaulted/Cathedral Ceilings
Heating Natural Gas, Forced Air
Cooling Central Air
Fireplaces Number 1
Fireplaces Type Wood Burning
Equipment Ceiling Fan(s)
Fireplace Y
Appliance Range, Microwave, Dishwasher, Refrigerator, Washer, Dryer, Disposal, Stainless Steel Appliance(s), Cooktop
Laundry Gas Dryer Hookup, In Unit
Exterior
Exterior Feature Deck, Brick Paver Patio
Parking Features Detached
Garage Spaces 2.0
Roof Type Asphalt
Building
Lot Description Fenced Yard
Sewer Public Sewer
Water Lake Michigan, Public
New Construction false
Schools
Elementary Schools Fullerton Elementary School
Middle Schools Indian Trail Junior High School
High Schools Addison Trail High School
School District 4 , 4, 88
Others
HOA Fee Include None
Ownership Fee Simple
Special Listing Condition None
Read Less
Want to know what your home might be worth? Contact us for a FREE valuation!

Our team is ready to help you sell your home for the highest possible price ASAP

© 2025 Listings courtesy of MRED as distributed by MLS GRID. All Rights Reserved.
Bought with Mark Pontrelli • Realty Executives Advance
GET MORE INFORMATION





