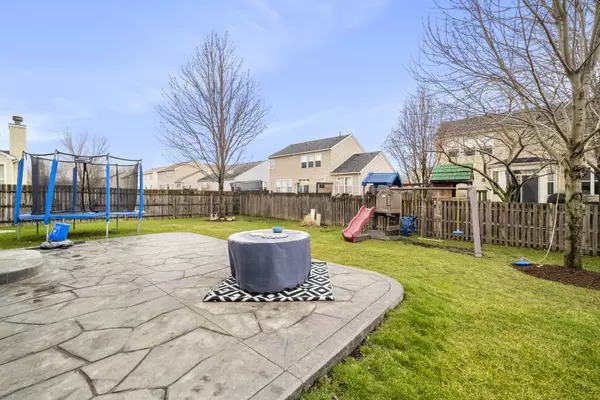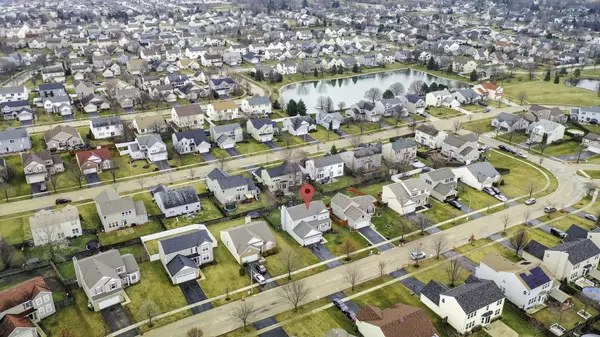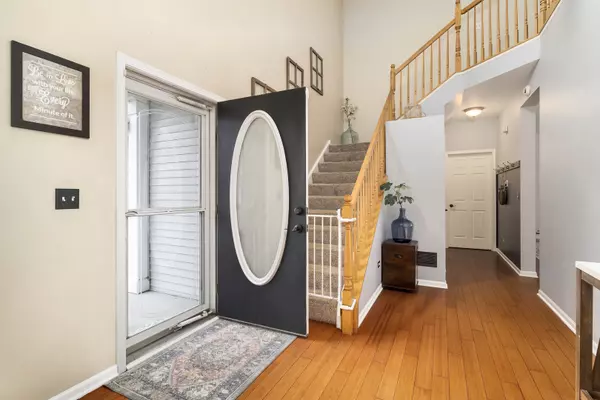$390,000
$379,999
2.6%For more information regarding the value of a property, please contact us for a free consultation.
3508 Old Renwick TRL Joliet, IL 60435
3 Beds
3 Baths
2,750 SqFt
Key Details
Sold Price $390,000
Property Type Single Family Home
Sub Type Detached Single
Listing Status Sold
Purchase Type For Sale
Square Footage 2,750 sqft
Price per Sqft $141
Subdivision Old Renwick Trail
MLS Listing ID 11744966
Sold Date 05/15/23
Style Traditional
Bedrooms 3
Full Baths 2
Half Baths 2
HOA Fees $11/ann
Year Built 2004
Annual Tax Amount $6,517
Tax Year 2021
Lot Dimensions 60X110
Property Description
This modernly decorated home is nestled in the quiet, clean, and highly desired Old Renwick Trail neighborhood and within the District 202 PLAINFIELD CENTRAL schools boundaries. The curb appeal will amaze you, including the large front porch that's ideal for enjoying the morning cup of coffee. This stunning 3-bedroom home with a loft is the perfect combination of modern elegance and functionality. As you step inside, you see beautiful natural gleaming bamboo hardwood floors and a two-story grand foyer. To the right, you'll be greeted by an inviting formal living room, perfect for a cozy night in. The attached dining room provides the perfect space for family gatherings and holiday celebrations with easy access to the kitchen. The large windows throughout provide plenty of natural light beaming in. The kitchen is a chef's dream with elegant quartz countertops, stainless steel appliances, tile backsplash, under cabinet lighting, an island with a breakfast bar, and a closet pantry offering ample storage space. The eat-in area provides ample space for a kitchen table and overlooks the spacious backyard. The adjoining family room boasts a gas-starter wood-burning fireplace and room for any couch set, ideal for entertaining friends and family. The main level also features a convenient mud/laundry room off the 2-car garage and a powder room with NEW flooring. Upstairs, you'll find a spacious primary bedroom complete with a ceiling fan and a sizable walk-in closet. The serene ensuite features a walk-in shower, whirlpool tub, dual sinks, and NEW flooring. The upstairs also has two additional guest bedrooms and a loft that can be used as an office, upstairs family room or easily transformed into an additional fourth bedroom. There is also an additional full bathroom with a shower/tub combo and NEW flooring. The beautifully finished basement is the perfect addition to this home. It boasts a sleek modern design and is ideal for family living or entertaining guests. The versatile space is perfect for a game room, media room, or home office. The openness and brightness make this basement feel open and inviting. There's also an additional bathroom down in the basement featuring NEW floors, plus plenty of storage to keep your home organized and clutter-free. Outside, the lovely yard is perfect for peaceful relaxation or outdoor entertaining. It features a large stamped concrete patio, easy to maintain lush green grass, and professionally landscaped beds. The fully fenced in yard is perfect for gardening enthusiasts or those with pets offering plenty of space to play and explore. This neighborhood has a playground, many walking paths, ponds, a fishing dock, and sports fields. Easy for a commuter with I-55 less than a mile away and easy interchange access to I-80 and 355. Location is close to Louis Joliet Mall, Mistwood Golf Course, shopping, dining, etc. Schedule your showing now!
Location
State IL
County Will
Area Joliet
Rooms
Basement Full
Interior
Interior Features Vaulted/Cathedral Ceilings, Hardwood Floors, First Floor Laundry, Walk-In Closet(s), Pantry
Heating Natural Gas, Forced Air
Cooling Central Air
Fireplaces Number 1
Fireplaces Type Gas Starter
Equipment TV-Cable, CO Detectors, Ceiling Fan(s), Sump Pump
Fireplace Y
Appliance Range, Microwave, Dishwasher, Refrigerator, Washer, Dryer
Laundry In Unit
Exterior
Exterior Feature Patio, Stamped Concrete Patio
Parking Features Attached
Garage Spaces 2.0
Community Features Curbs, Sidewalks, Street Lights, Street Paved
Roof Type Asphalt
Building
Lot Description None
Sewer Public Sewer
Water Public
New Construction false
Schools
Elementary Schools Central Elementary School
Middle Schools Indian Trail Middle School
High Schools Plainfield Central High School
School District 202 , 202, 202
Others
HOA Fee Include None
Ownership Fee Simple w/ HO Assn.
Special Listing Condition None
Read Less
Want to know what your home might be worth? Contact us for a FREE valuation!

Our team is ready to help you sell your home for the highest possible price ASAP

© 2025 Listings courtesy of MRED as distributed by MLS GRID. All Rights Reserved.
Bought with Raymond Morandi • Morandi Properties, Inc
GET MORE INFORMATION





