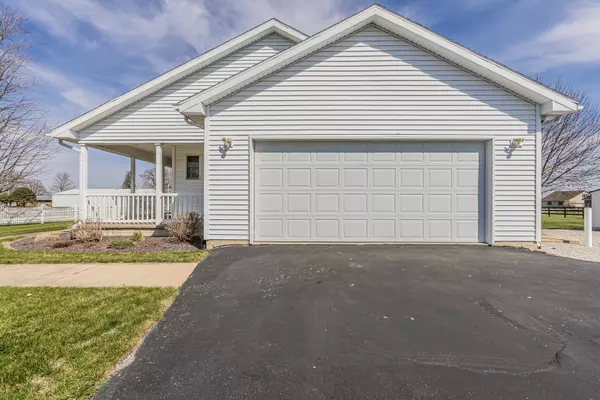$399,900
$399,900
For more information regarding the value of a property, please contact us for a free consultation.
591 County Road 700 Sadorus, IL 61872
3 Beds
2 Baths
1,688 SqFt
Key Details
Sold Price $399,900
Property Type Single Family Home
Sub Type Detached Single
Listing Status Sold
Purchase Type For Sale
Square Footage 1,688 sqft
Price per Sqft $236
MLS Listing ID 11749303
Sold Date 05/12/23
Style Ranch
Bedrooms 3
Full Baths 2
Year Built 2003
Annual Tax Amount $4,236
Tax Year 2021
Lot Size 2.520 Acres
Lot Dimensions 307.30 X 366.35 X 303.91 X 357.65
Property Description
This 2.52-acre ranch home offers ample space and privacy for those looking for a serene and spacious living experience. Inside, the home features a cozy and inviting layout with comfortable living spaces, including a living/dining combo, and a nice kitchen with plenty of counter space, an island, and plenty of lighting. The basement has a recreation area and additional storage area. The master bedroom has not one, but two walk-in closets. There is even a covered porch that overlooks the nice fenced-in front yard! This property has a sprawling backyard perfect for barbecues and gatherings, and plenty of room for gardening and other outdoor activities. More notable features of this home include an asphalt driveway leading to the house and a new roof that was installed in April 2023. This property comes equipped with a video security system, extensive data networking, solar panels, a standby generator, and inverter. Outside, the property offers a range of amenities, including a Cleary building with a concrete floor, safe room with a Wells Fargo Door, heat, and tons of storage, perfect for the hobbyist or car enthusiast. The Morton building is set up with 3 stables and a hay shed, perfect for someone looking to own horses. The property also features two fenced in areas, one small and one large with a lean-to shelter. This rare opportunity is awaiting you to own a setting you will love.
Location
State IL
County Champaign
Area Arcola / Arthur / Atwood / Bourbon / Camargo / Garrett / Ivesdale / Murdock / Neoga / Newman / Oakland / Pesotum / Philo / Sadorus / Tolono / Tuscola / Villa Grove / Westfield
Rooms
Basement Partial
Interior
Heating Propane, Forced Air
Cooling Central Air
Equipment TV-Dish, CO Detectors, Sump Pump
Fireplace N
Appliance Range, Dishwasher, Refrigerator, Disposal
Exterior
Parking Features Attached
Garage Spaces 2.0
Community Features Horse-Riding Area
Building
Lot Description Fenced Yard
Sewer Septic-Private
Water Private Well
New Construction false
Schools
Elementary Schools Unity East Elementary School
Middle Schools Unity Junior High School
High Schools Unity High School
School District 7 , 7, 7
Others
HOA Fee Include None
Ownership Fee Simple
Special Listing Condition None
Read Less
Want to know what your home might be worth? Contact us for a FREE valuation!

Our team is ready to help you sell your home for the highest possible price ASAP

© 2025 Listings courtesy of MRED as distributed by MLS GRID. All Rights Reserved.
Bought with Dawn Trimble • The Real Estate Group,Inc
GET MORE INFORMATION





