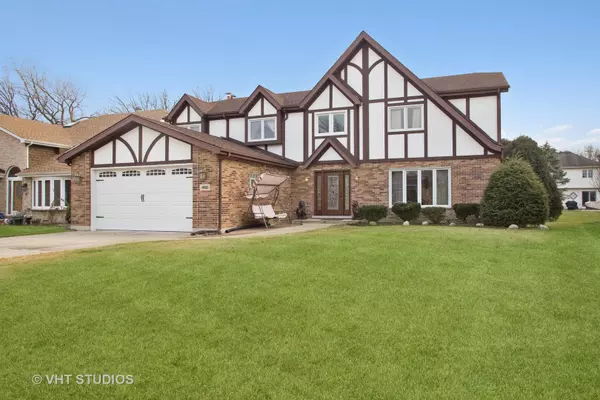$517,500
$540,000
4.2%For more information regarding the value of a property, please contact us for a free consultation.
466 Dunlay ST Wood Dale, IL 60191
5 Beds
3 Baths
4,955 SqFt
Key Details
Sold Price $517,500
Property Type Single Family Home
Sub Type Detached Single
Listing Status Sold
Purchase Type For Sale
Square Footage 4,955 sqft
Price per Sqft $104
MLS Listing ID 11697005
Sold Date 05/10/23
Bedrooms 5
Full Baths 3
Annual Tax Amount $14,632
Tax Year 2021
Lot Size 8,637 Sqft
Lot Dimensions 66.5 X 129.7
Property Description
Custom Built Spacious Well Maintained 1 Owner Home ***4955 sq ft Home which includes 3303 sq ft finished + 1652 sq ft unfinished basement to make your own!***2 Master Bedroom Suites which includes 1st floor Master Suite with Full Bath off of Family Room***Open Concept Kit Breakfast Room and Family Room with Fireplace leading to Large Brick Patio with outdoor lighting---Great for Entertaining!***Kitchen with Stainless Steel Appliances and Loads of Cabinets ***Living Room and Separate Formal Dining Room with Hardwood Floors***1st floor Laundry Room***2nd Floor has all Hardwood Floors ***On 2nd level there are 4 additional Spacious Bedrooms including a 2nd Master Suite with Master Bath Double Vanity, Jacuzzi Tub Infinity Mirrors and Separate Shower*** Walk In Closet and Double Closet***A 3rd Full Bath in the hall completes the 2nd floor***Brick Paver Patio with lighting and views of Mature Landscaping***2 Car Garage with Epoxy Floor and Concrete Driveway for 4 additional cars***Easy access to Rt. 83*** Metra***Close to Fenton HS***Private Quiet Street***
Location
State IL
County Du Page
Area Wood Dale
Rooms
Basement Full
Interior
Interior Features Hardwood Floors, First Floor Bedroom, In-Law Arrangement, First Floor Laundry, First Floor Full Bath, Walk-In Closet(s), Open Floorplan, Separate Dining Room
Heating Natural Gas
Cooling Central Air
Fireplaces Number 1
Fireplaces Type Attached Fireplace Doors/Screen, Gas Starter, Masonry
Equipment Central Vacuum, TV-Cable, Intercom, CO Detectors, Ceiling Fan(s), Sump Pump, Water Heater-Gas
Fireplace Y
Appliance Range, Microwave, Dishwasher, Refrigerator, Freezer, Washer, Dryer, Stainless Steel Appliance(s), Intercom
Laundry Gas Dryer Hookup, Sink
Exterior
Exterior Feature Brick Paver Patio
Parking Features Attached
Garage Spaces 2.0
Community Features Curbs, Street Lights, Street Paved
Roof Type Asphalt
Building
Sewer Public Sewer
Water Public
New Construction false
Schools
Elementary Schools W A Johnson Elementary School
Middle Schools Blackhawk Middle School
High Schools Fenton High School
School District 2 , 2, 100
Others
HOA Fee Include None
Ownership Fee Simple
Special Listing Condition None
Read Less
Want to know what your home might be worth? Contact us for a FREE valuation!

Our team is ready to help you sell your home for the highest possible price ASAP

© 2025 Listings courtesy of MRED as distributed by MLS GRID. All Rights Reserved.
Bought with Sarah Leonard • RE/MAX Suburban
GET MORE INFORMATION





