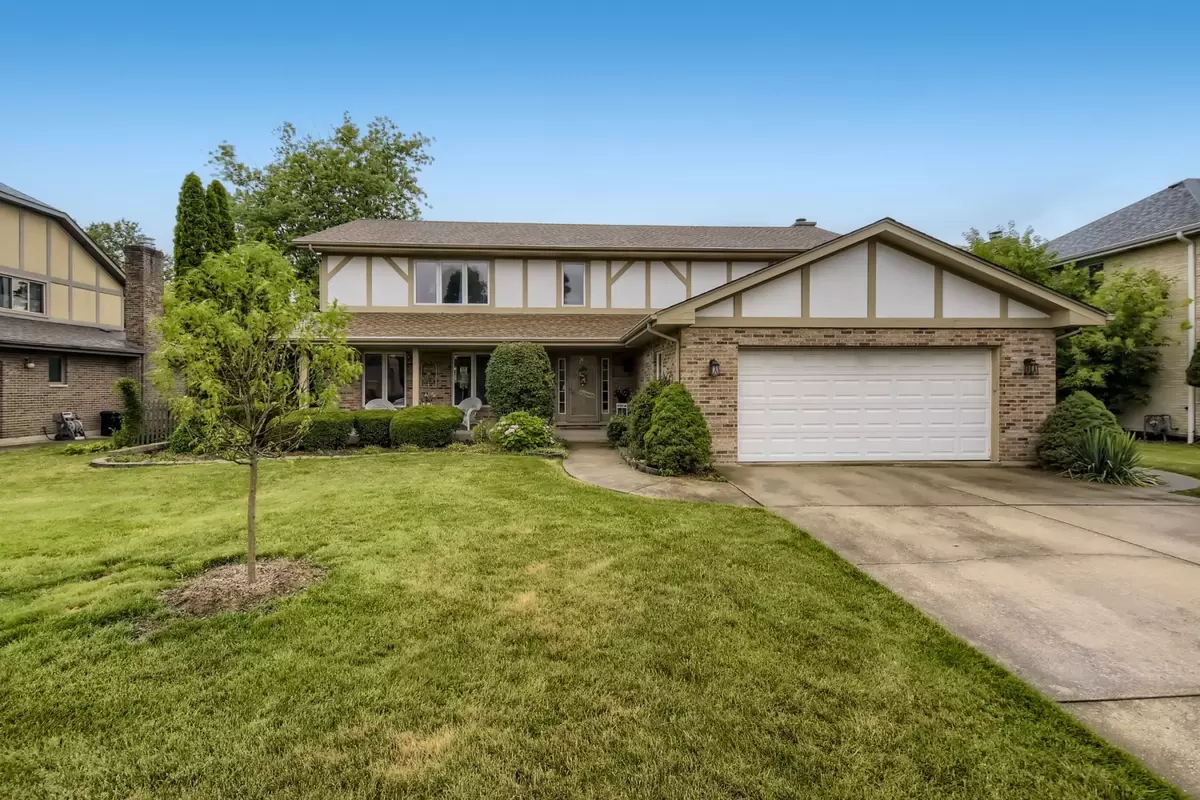$540,000
$564,900
4.4%For more information regarding the value of a property, please contact us for a free consultation.
8106 Sawmill Creek DR Darien, IL 60561
4 Beds
3.5 Baths
2,912 SqFt
Key Details
Sold Price $540,000
Property Type Single Family Home
Sub Type Detached Single
Listing Status Sold
Purchase Type For Sale
Square Footage 2,912 sqft
Price per Sqft $185
Subdivision Sawmill Creek
MLS Listing ID 11658740
Sold Date 05/05/23
Style Colonial
Bedrooms 4
Full Baths 3
Half Baths 1
HOA Fees $65/mo
Year Built 1987
Annual Tax Amount $10,018
Tax Year 2021
Lot Size 9,997 Sqft
Lot Dimensions 80X125
Property Description
Be in this Immaculate traditional 2 story for the summer! A must see to appreciate the spacious rooms (note room sizes) and extra large walk in closets in this well maintained home backing to open grassy area, a great place for children to roam around. 4 bed, 3 1/2 bath, 2912 square feet, plus full finished basement with a abundance of storage. Inviting large front porch leading into this well maintained home with many updates. New, beautiful plush neutral carpeting (Fall 2021) Newly painted rooms all with attractive neutral colors. Large eat-in kitchen w/granite counter tops, breakfast bar, pantry and planning desk adjoins the spacious family room w/fireplace. Sliding glass door leads out to large deck with built in seating for entertainment options. 1st floor full bathroom and 1st floor laundry room are bonuses. 4 extra large bedrooms have oversized walk in closets. Both upper level bathrooms have double sinks. Upgrades include: Kitchen appliances-2019, exterior lighting-2021, washing machine 2021, dryer 2014, sump pump 2020, furnace 2016, air conditioning-2018, deck stained in 2021 and new roof-2021. Sawmill Creek HOA is only $65.00 per month and includes fantastic amenities such as pool, tennis and clubhouse. Also Lake Darien, park area and nearby golf courses. Great schools and Darien library are big assets. Easy access to highways and short drive to Metra Train Station.
Location
State IL
County Du Page
Area Darien
Rooms
Basement Full
Interior
Interior Features First Floor Laundry, First Floor Full Bath, Walk-In Closet(s)
Heating Natural Gas, Forced Air
Cooling Central Air
Fireplaces Number 1
Fireplaces Type Gas Starter
Equipment Security System, Ceiling Fan(s), Sump Pump
Fireplace Y
Appliance Range, Dishwasher, Refrigerator, Washer, Dryer, Disposal
Exterior
Exterior Feature Deck, Porch, Storms/Screens
Parking Features Attached
Garage Spaces 2.0
Community Features Clubhouse, Park, Tennis Court(s), Curbs, Sidewalks, Street Paved
Building
Sewer Public Sewer
Water Lake Michigan
New Construction false
Schools
Elementary Schools Elizabeth Ide Elementary School
Middle Schools Lakeview Junior High School
High Schools South High School
School District 66 , 66, 99
Others
HOA Fee Include Clubhouse, Pool
Ownership Fee Simple
Special Listing Condition None
Read Less
Want to know what your home might be worth? Contact us for a FREE valuation!

Our team is ready to help you sell your home for the highest possible price ASAP

© 2025 Listings courtesy of MRED as distributed by MLS GRID. All Rights Reserved.
Bought with Jen Citro • @properties Christie's International Real Estate
GET MORE INFORMATION





