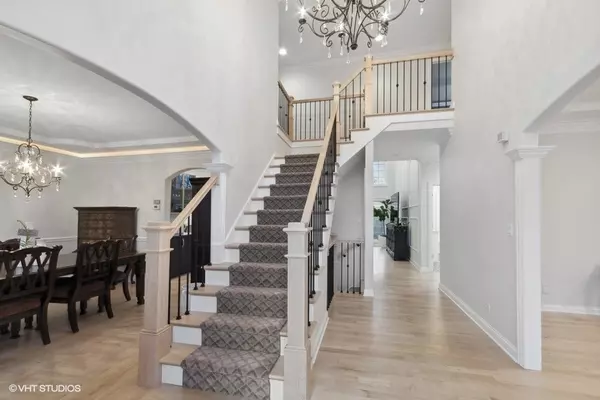$1,150,000
$1,050,000
9.5%For more information regarding the value of a property, please contact us for a free consultation.
6 Piermont DR North Barrington, IL 60010
5 Beds
6 Baths
6,399 SqFt
Key Details
Sold Price $1,150,000
Property Type Single Family Home
Sub Type Detached Single
Listing Status Sold
Purchase Type For Sale
Square Footage 6,399 sqft
Price per Sqft $179
Subdivision Wynstone
MLS Listing ID 11710480
Sold Date 05/02/23
Style Georgian
Bedrooms 5
Full Baths 6
Year Built 1999
Annual Tax Amount $17,560
Tax Year 2021
Lot Size 0.695 Acres
Lot Dimensions 166 X 170 X 187 X 170
Property Description
It's a Wynstone wonderland! This modern estate is brimming with wall-to-wall wow factor and a timeless beauty that's been updated to perfection in recent years. Nestled on a serene, wooded cul-de-sac within walking distance to the clubhouse and all that Wynstone has to offer, each room in this sprawling 5-bedroom stunner is seemingly more fabulous than the last and will leave you with only one question: Can I have your designer's phone number? New hardwood floors and a gorgeous sweeping staircase greet you as you enter. Envision your evenings at home in the two-story great room with marble fireplace, double stacked windows, coffered ceilings and dry bar. The kitchen is steeped in crisp, clean lines, high-end finishes and top-of-the-line appliances - Dacor 6-burner gas range/microwave/warming drawer, Liebherr French door refrigerator with two freezer drawers, custom walk-in pantry. The screened porch and deck with photocell lit stairs to the private yard offer sunset views, and doing laundry will quickly become your favorite chore since you'll be doing it in a luxurious room fit for a 4-star hotel. Head upstairs to find 4 bedrooms, each with their own en suite and custom closet. The primary wing features a tray ceiling, 18' sitting room, huge, customized closet with drawers and cabinets. Relax in the tumbled travertine bath with clawfoot tub and exposed plumbing, or oversized shower with full body spray/rainshower and handspray, mosaic base and stone bench. The English basement is a masterful extension of the main level, bathed in sunlight, nature views and extra tall ceilings. Revel in the rec room cozied up by the fire or playing a game with the wet bar at arm's reach. Dream up a creative way to use your 5th bedroom/home office or turn one of the 2 generously sized storage spaces with epoxy floors into a home gym - there's ample storage throughout the house. You've never seen such a glamorous garage - heated with space for 3 cars, slatwall storage, epoxy floors and new garage door openers. Updated to perfection with a new mudroom, cedar roof (2020), Pella and Anderson windows, recessed lighting throughout, Toto and Kohler commodes, new carpet, epoxy floors and so much more. Owners spared no expense beautifying this home to exceed today's modern design and comfort for everyday living. You'll have to see this exceptional home in person as the photos don't even begin to show the many facets of this gem!
Location
State IL
County Lake
Area Barrington Area
Rooms
Basement Full, English
Interior
Interior Features Vaulted/Cathedral Ceilings, Skylight(s), Bar-Dry, Bar-Wet, Hardwood Floors, First Floor Laundry, First Floor Full Bath, Built-in Features, Walk-In Closet(s), Ceiling - 9 Foot, Center Hall Plan, Coffered Ceiling(s), Open Floorplan, Some Carpeting, Special Millwork, Some Window Treatmnt, Some Wood Floors, Drapes/Blinds, Separate Dining Room, Some Wall-To-Wall Cp, Pantry
Heating Natural Gas, Zoned
Cooling Central Air, Zoned
Fireplaces Number 2
Fireplaces Type Gas Log, Gas Starter
Equipment Humidifier, TV-Cable, CO Detectors, Ceiling Fan(s), Sump Pump
Fireplace Y
Appliance Double Oven, Microwave, Dishwasher, High End Refrigerator, Bar Fridge, Washer, Dryer, Disposal, Wine Refrigerator, Cooktop
Laundry Gas Dryer Hookup, Sink
Exterior
Exterior Feature Deck, Porch Screened, Storms/Screens, Invisible Fence
Parking Features Attached
Garage Spaces 3.0
Community Features Clubhouse, Park, Pool, Tennis Court(s), Lake, Curbs, Gated, Street Lights, Street Paved
Roof Type Shake
Building
Lot Description Cul-De-Sac, Landscaped, Mature Trees, Backs to Trees/Woods, Fence-Invisible Pet, Outdoor Lighting, Streetlights
Sewer Public Sewer
Water Community Well
New Construction false
Schools
Elementary Schools Seth Paine Elementary School
Middle Schools Lake Zurich Middle - N Campus
High Schools Lake Zurich High School
School District 95 , 95, 95
Others
HOA Fee Include None
Ownership Fee Simple
Special Listing Condition None
Read Less
Want to know what your home might be worth? Contact us for a FREE valuation!

Our team is ready to help you sell your home for the highest possible price ASAP

© 2025 Listings courtesy of MRED as distributed by MLS GRID. All Rights Reserved.
Bought with Kim Moustis • Keller Williams Experience
GET MORE INFORMATION





