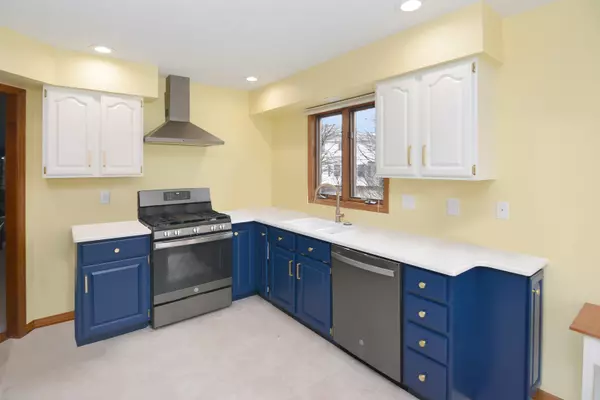$310,000
$300,000
3.3%For more information regarding the value of a property, please contact us for a free consultation.
24 Aspen CT Bloomington, IL 61704
3 Beds
3 Baths
3,564 SqFt
Key Details
Sold Price $310,000
Property Type Single Family Home
Sub Type 1/2 Duplex
Listing Status Sold
Purchase Type For Sale
Square Footage 3,564 sqft
Price per Sqft $86
Subdivision Villaminiums
MLS Listing ID 11736799
Sold Date 05/01/23
Bedrooms 3
Full Baths 3
HOA Fees $300/mo
Rental Info No
Year Built 1993
Annual Tax Amount $6,904
Tax Year 2021
Lot Dimensions 35X102
Property Description
Beautiful 3 bedroom, 3 bath ranch in Bloomington's coveted Villaminiums! With a recently remodeled kitchen, a beautiful sunroom and a finished basement, this gem is sure to check all the boxes! The spacious family room boasts soaring ceilings and a beautiful fireplace! The 3 bedrooms are located on the main level and the sprawling master is sure to impress with not only its sheer size, but also incredible closets and an en suite bath! The laundry is conveniently located on the main level off the 2-car garage entrance. The basement offers a HUGE family room, the 3rd full bath, a bonus room and a large unfinished area for storage or future finishing. Located on a quiet cul-de-sac close to shopping, dining and schools! A must see home that is priced to sell!
Location
State IL
County Mc Lean
Area Bloomington
Rooms
Basement Full
Interior
Interior Features Vaulted/Cathedral Ceilings, Hardwood Floors, First Floor Bedroom, First Floor Laundry, First Floor Full Bath, Laundry Hook-Up in Unit, Storage, Built-in Features, Ceiling - 9 Foot, Open Floorplan, Dining Combo, Drapes/Blinds
Heating Natural Gas, Forced Air
Cooling Central Air
Fireplaces Number 1
Fireplaces Type Gas Starter
Equipment Ceiling Fan(s), Sump Pump
Fireplace Y
Appliance Range, Microwave, Dishwasher, Refrigerator, Washer, Dryer
Exterior
Parking Features Attached
Garage Spaces 2.0
Roof Type Asphalt
Building
Lot Description Cul-De-Sac, Park Adjacent, Mature Trees, Sidewalks
Story 1
Sewer Public Sewer
Water Public
New Construction false
Schools
Elementary Schools Northpoint Elementary
Middle Schools Kingsley Jr High
High Schools Normal Community High School
School District 5 , 5, 5
Others
HOA Fee Include Lawn Care, Snow Removal
Ownership Fee Simple w/ HO Assn.
Special Listing Condition None
Pets Allowed Cats OK, Dogs OK
Read Less
Want to know what your home might be worth? Contact us for a FREE valuation!

Our team is ready to help you sell your home for the highest possible price ASAP

© 2025 Listings courtesy of MRED as distributed by MLS GRID. All Rights Reserved.
Bought with Amanda Wycoff • BHHS Central Illinois, REALTORS
GET MORE INFORMATION





