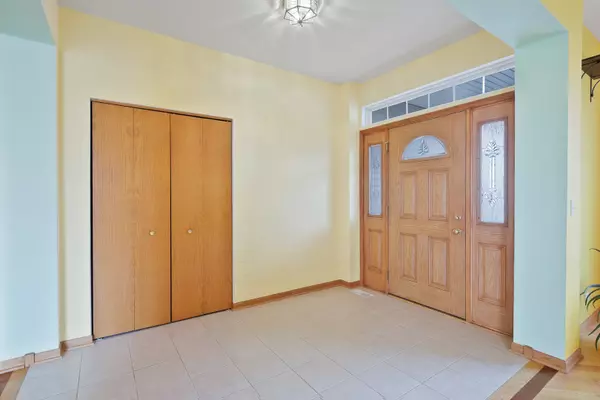$475,000
$475,000
For more information regarding the value of a property, please contact us for a free consultation.
3812 Parsons RD Carpentersville, IL 60110
4 Beds
4.5 Baths
3,747 SqFt
Key Details
Sold Price $475,000
Property Type Single Family Home
Sub Type Detached Single
Listing Status Sold
Purchase Type For Sale
Square Footage 3,747 sqft
Price per Sqft $126
Subdivision Spring Acres Hills
MLS Listing ID 11740029
Sold Date 04/25/23
Bedrooms 4
Full Baths 4
Half Baths 1
HOA Fees $16/ann
Year Built 2003
Annual Tax Amount $10,290
Tax Year 2021
Lot Size 0.426 Acres
Lot Dimensions 18560
Property Description
Solid and newer 4-bedroom 4.5-bathroom home in the prestigious Spring Acres Hills subdivision! Upon entry, you will see a soaring 2 story foyer that brings in an abundance of natural light and beautiful oak hardwood floors lead into the formal sitting room, dining room, and throughout the main floor. Open-concept layout kitchen with white appliances (dishwasher 2021)and plenty of cabinet space. The family room is perfect for entertaining guests with a cozy fireplace. 1st-floor office (can be 5th bedroom), 9 ft. ceiling offering plenty of natural light. The upstairs huge master suite features his/her walk-in closet, an impressive master bathroom, a sleek and spacious walk-in shower, and double vanity. Every bedroom in this home has a walk-in closet and en-suite bathroom. The laundry room is complete with a tabletop & shelf w/frontload washer & dryer. Spend your days and nights outside in the huge private backyard, backed by trees with a large patio. Other highlights include an updated roof (2016), 2 hot water heaters, 2 Air Conditioning & 2 furnaces, a full unfinished basement, unfinished attic in the garage for additional storage. This home is located on a premium and custom-landscaped lot in a quiet neighborhood - close to shopping, dining, biking, and hiking trails.
Location
State IL
County Kane
Area Carpentersville
Rooms
Basement Full
Interior
Interior Features Bar-Dry, Hardwood Floors, First Floor Laundry, Walk-In Closet(s), Ceiling - 9 Foot
Heating Natural Gas, Forced Air, Sep Heating Systems - 2+
Cooling Central Air
Fireplaces Number 1
Fireplaces Type Gas Log, Gas Starter
Equipment CO Detectors, Sump Pump, Multiple Water Heaters
Fireplace Y
Appliance Range, Microwave, Dishwasher, Refrigerator, Washer, Dryer, Disposal
Laundry Gas Dryer Hookup, In Unit, Sink
Exterior
Exterior Feature Patio
Parking Features Attached
Garage Spaces 3.0
Community Features Curbs, Sidewalks, Street Paved
Roof Type Asphalt
Building
Lot Description Landscaped, Mature Trees, Sidewalks
Sewer Public Sewer
Water Public
New Construction false
Schools
Elementary Schools Liberty Elementary School
Middle Schools Dundee Middle School
High Schools H D Jacobs High School
School District 300 , 300, 300
Others
HOA Fee Include None
Ownership Fee Simple w/ HO Assn.
Special Listing Condition None
Read Less
Want to know what your home might be worth? Contact us for a FREE valuation!

Our team is ready to help you sell your home for the highest possible price ASAP

© 2025 Listings courtesy of MRED as distributed by MLS GRID. All Rights Reserved.
Bought with Debra Kukulski • RE/MAX Suburban
GET MORE INFORMATION





