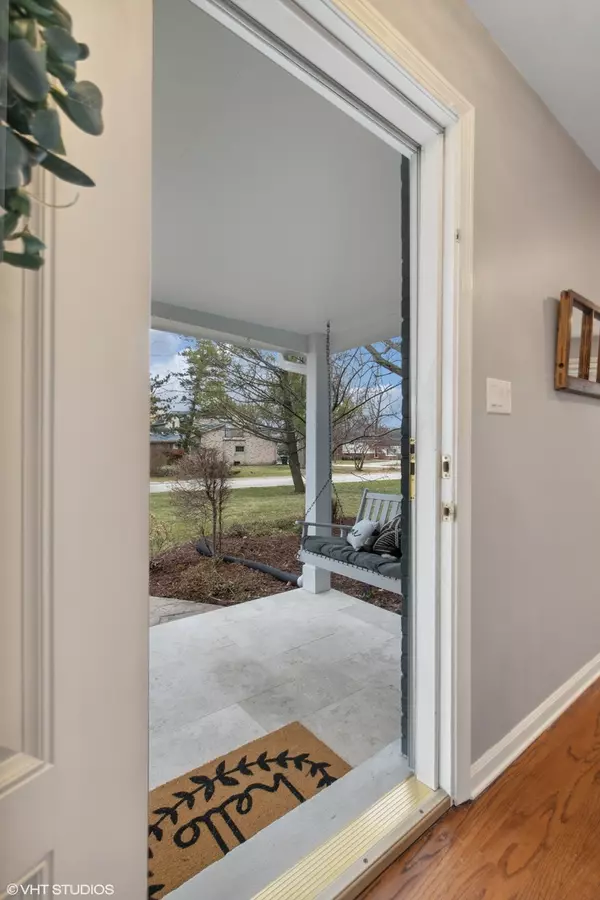$765,000
$695,000
10.1%For more information regarding the value of a property, please contact us for a free consultation.
3880 Gregory DR Northbrook, IL 60062
4 Beds
2.5 Baths
10,123 Sqft Lot
Key Details
Sold Price $765,000
Property Type Single Family Home
Sub Type Detached Single
Listing Status Sold
Purchase Type For Sale
Subdivision Timber Trails
MLS Listing ID 11738415
Sold Date 04/28/23
Style Colonial
Bedrooms 4
Full Baths 2
Half Baths 1
HOA Fees $10/ann
Year Built 1960
Annual Tax Amount $11,285
Tax Year 2021
Lot Size 10,123 Sqft
Lot Dimensions 75 X 135
Property Description
Picture Perfect in Northbrook/D31! This move-in ready home checks every box starting with a charming front porch and swing made for two! Enjoy a fully updated gourmet kitchen and incredible circular flow throughout the main living area. The kitchen, as the heart of the home, opens to the family room, dining room, private office and even features a large window looking directly into the fully fenced backyard. It features a Samsung 3-door French Door refrigerator, a GE stainless steel double oven, a Kitchen Aid stainless steel dishwasher, a Dacor stainless steel cook top, granite countertops, gorgeous tile backsplash, an island and a breakfast bar with room for kitchen stools. That's all topped off with a striking West Elm light over the island. The large sun-filled family room has sliders leading you to the extra-large deck and backyard with plenty of outdoor space to entertain, host a tee ball game, or even build a pool! The spacious dining room features a stunning West Elm Capiz chandelier, along with a wine and beverage fridge for ease of entertaining. Rounding out the 1st floor, you'll find a private office, half bath, fantastic mud room/laundry room with storage, as well as another exit to the yard and attached 2-car garage. The 2nd floor has a spacious primary suite with custom walk-in closet and updated spa-like bath. Three additional bedrooms are each spacious with great closet space, and share an updated hall bath. This home has additional recreation space in the basement with good ceiling height and ceramic tiles. Additionally, there is a separate work area and storage space. You don't have to spend one more dime or lift a finger in this home! New Hardie board siding, gutters, downspouts and new outdoor lights (2020), new roof (Etruscan Roofers - 2015), new sump pump (2018) new Samsung washer (2019), and new Samsung dryer (2017). Glenview/Northbrook District 31 elementary schools and Glenbrook South High School. Glenview Park District. Walking distance to nature/bike trails and minutes to shopping and restaurants. Convenient to O'Hare and the tollway. WELCOME HOME!
Location
State IL
County Cook
Area Northbrook
Rooms
Basement Partial
Interior
Interior Features Hardwood Floors, First Floor Laundry
Heating Natural Gas
Cooling Space Pac
Fireplace N
Laundry Sink
Exterior
Exterior Feature Deck
Parking Features Attached
Garage Spaces 2.0
Roof Type Asphalt
Building
Lot Description Fenced Yard
Sewer Public Sewer
Water Lake Michigan
New Construction false
Schools
Elementary Schools Henry Winkelman Elementary Schoo
High Schools Glenbrook South High School
School District 31 , 31, 225
Others
HOA Fee Include Other
Ownership Fee Simple
Special Listing Condition None
Read Less
Want to know what your home might be worth? Contact us for a FREE valuation!

Our team is ready to help you sell your home for the highest possible price ASAP

© 2025 Listings courtesy of MRED as distributed by MLS GRID. All Rights Reserved.
Bought with Kati Spaniak • eXp Realty, LLC
GET MORE INFORMATION





