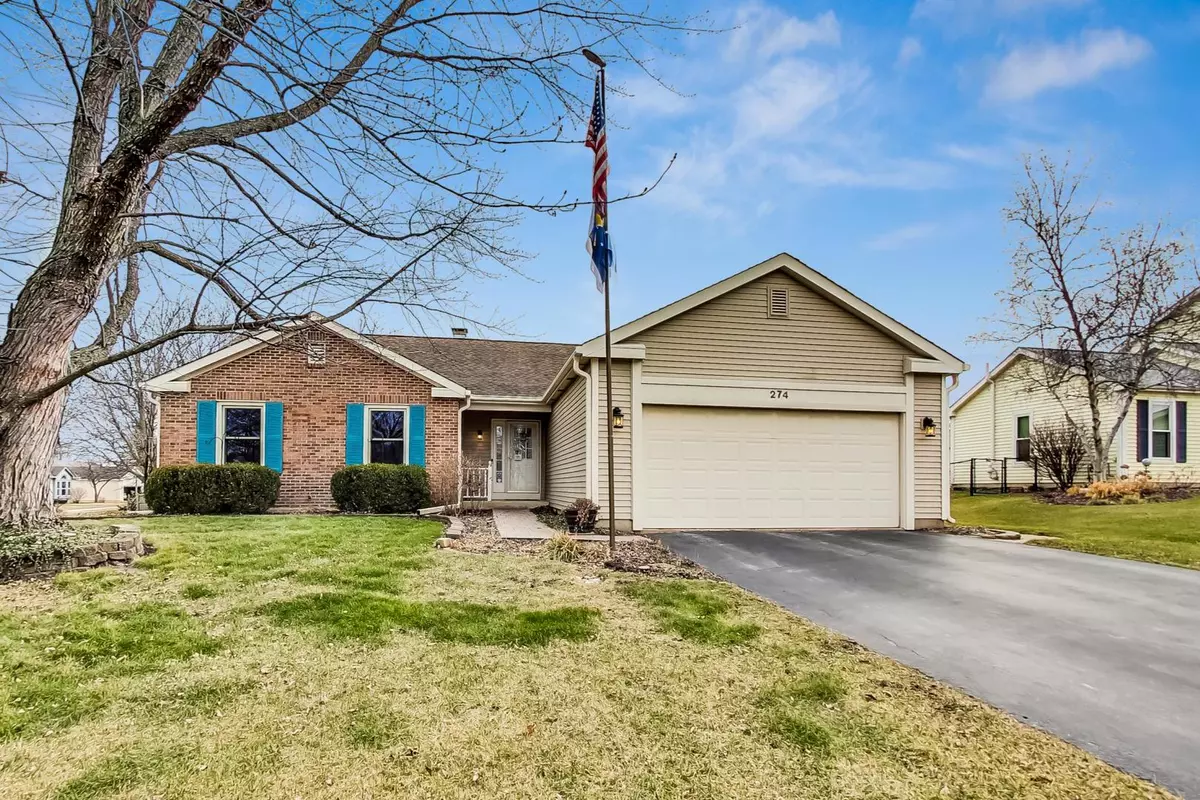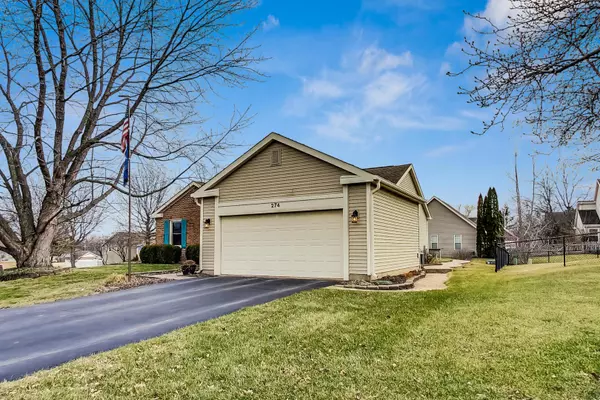$325,000
$325,000
For more information regarding the value of a property, please contact us for a free consultation.
274 Abbeywood LN North Aurora, IL 60542
3 Beds
2 Baths
1,479 SqFt
Key Details
Sold Price $325,000
Property Type Single Family Home
Sub Type Detached Single
Listing Status Sold
Purchase Type For Sale
Square Footage 1,479 sqft
Price per Sqft $219
Subdivision Timber Oaks
MLS Listing ID 11707388
Sold Date 04/17/23
Style Ranch
Bedrooms 3
Full Baths 2
Year Built 1989
Annual Tax Amount $6,074
Tax Year 2021
Lot Dimensions 10695
Property Description
MUST SEE!!! Beautiful, well-maintained 3 bed, 2 bath ranch home with finished partial basement. installed Solar Panels equals Amazing low Electric!! Updated kitchen w/ lovely rich dark Cherry custom soft-close cabinetry, crown molding and pantry with rollout drawers, solid surface countertops, solid surface backsplash, 9" deep stainless steel kitchen sinks, and under and above cabinet lighting. Reverse osmosis water filtration system. convenient 1st . floor laundry, Updated bathrooms, Luxury laminate flooring and soaring vaulted ceilings throughout the main level. Master bedroom has a Beautiful full bathroom and Large walk-in closet. Enjoy the open flow to the Fantastic Living room were you can Cozy up next to a gas starter wood burning fireplace. Loads of storage throughout this well maintained house and garage. Freshly painted. Walkout and enjoy your lovely landscaped backyard. Amazing Hardscaped patio extends across the whole back of the house Great for entertaining or move through and enjoy the tranquil meditation garden. The paver hardscape sidewalk brings you up to the front yard. No dodging raindrops just pull into the generous Attached Two car garage. Updates and improvements; 2009 new windows, 2011 new tear off roof, 2021 leaf guard system, 2011 Solar panels, 2014 new HVAC, 2021 Bosch dishwasher 2022 new water heater . Come Walk the Land put Down Roots. thank you.
Location
State IL
County Kane
Area North Aurora
Rooms
Basement Partial
Interior
Interior Features Vaulted/Cathedral Ceilings, Skylight(s), Wood Laminate Floors, First Floor Bedroom, First Floor Laundry, First Floor Full Bath, Built-in Features, Walk-In Closet(s), Open Floorplan, Some Wall-To-Wall Cp, Pantry
Heating Natural Gas, Forced Air
Cooling Central Air
Fireplaces Number 1
Fireplaces Type Wood Burning, Gas Starter
Equipment Water-Softener Owned, TV Antenna, CO Detectors, Ceiling Fan(s), Fan-Whole House, Sump Pump, Backup Sump Pump;, Radon Mitigation System, Water Heater-Gas
Fireplace Y
Appliance Range, Microwave, Dishwasher, Refrigerator, Washer, Dryer, Water Purifier Owned, Gas Oven
Laundry Gas Dryer Hookup, In Unit, In Kitchen, Laundry Closet
Exterior
Exterior Feature Patio, Brick Paver Patio, Fire Pit
Parking Features Attached
Garage Spaces 2.5
Community Features Curbs, Sidewalks, Street Lights, Street Paved
Roof Type Asphalt
Building
Lot Description Corner Lot
Sewer Public Sewer
Water Public
New Construction false
Schools
Elementary Schools Goodwin Elementary School
Middle Schools Jewel Middle School
High Schools West Aurora High School
School District 129 , 129, 129
Others
HOA Fee Include None
Ownership Fee Simple
Special Listing Condition None
Read Less
Want to know what your home might be worth? Contact us for a FREE valuation!

Our team is ready to help you sell your home for the highest possible price ASAP

© 2025 Listings courtesy of MRED as distributed by MLS GRID. All Rights Reserved.
Bought with Kristy Sreenan • Baird & Warner Fox Valley - Geneva
GET MORE INFORMATION





