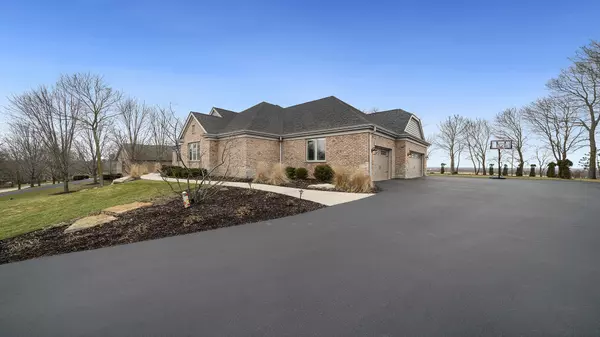$560,000
$549,900
1.8%For more information regarding the value of a property, please contact us for a free consultation.
13150 Promontory TRL Roscoe, IL 61073
4 Beds
3 Baths
3,573 SqFt
Key Details
Sold Price $560,000
Property Type Single Family Home
Sub Type Detached Single
Listing Status Sold
Purchase Type For Sale
Square Footage 3,573 sqft
Price per Sqft $156
MLS Listing ID 11721183
Sold Date 04/14/23
Style Ranch
Bedrooms 4
Full Baths 3
Year Built 2016
Annual Tax Amount $13,395
Tax Year 2021
Lot Size 0.570 Acres
Lot Dimensions 113X183X144X187
Property Description
THIS SUPERBLY CRAFTED CUSTOM BUILT HOME WITH HIGH END FINISHES AND BEAUTIFUL LANDSCAPING IS LOCATED IN PRESTIGIOUS PROMONTORY RIDGE. You will fall in love with every quality detail in this home from the beautiful coffered ceilings to the gorgeous engineered Walnut flooring & lighting to the stunning architecture & floor to ceiling windows with amazing views. With volume ceilings & open concept, the Great room style LR features the same gorgeous hardwood flooring that continues throughout the home & a stunning stone fireplace flanked by built-in bookcases. There are sliding doors from the living room to the stunning custom lighted patio by Crimson Valley Landscaping with built-in gas BBQ, firepit and pergola so you can enjoy the view of the backyard. The gourmet KIT boasts ALL stainless steel appliances, granite, custom cabinets, island and breakfast bar. The separate DR makes a statement on its own w/a lovely light fixture and the same beautiful hardwood flooring that is carried through the main level. The Master bedroom features a luxurious en-suite with double sink vanity, frameless glass shower and heated towel rack. Two more bedrooms, full bathroom and a laundry room finish out the main level. The partially exposed LL is finished w/every intricate detail that follows through the main level from the staircase with striking iron spindles, large rec-room, 4th bedroom, full bathroom to the amazing insulated wine cellar with vapor barrier and sitting area. 3 Car attached heated garage with epoxy floors. DON'T MISS THIS ONE-OF-A-KIND HOME WITH ALMOST 3600 SF OF COMBINED FINISHED SPACE! Pella Windows with built-in blinds. Passive Radon Mitigation system. AC 2021/2022. Water heater 2020. WS & Iron filter. 10 zone surround sound system.
Location
State IL
County Winnebago
Area Roscoe
Rooms
Basement Full
Interior
Interior Features Vaulted/Cathedral Ceilings, Hardwood Floors, First Floor Bedroom, First Floor Laundry, First Floor Full Bath, Built-in Features, Walk-In Closet(s)
Heating Natural Gas, Forced Air
Cooling Central Air
Fireplaces Number 1
Fireplaces Type Gas Log, Gas Starter
Fireplace Y
Appliance Double Oven, Range, Dishwasher, Refrigerator, Stainless Steel Appliance(s)
Exterior
Exterior Feature Patio, Outdoor Grill, Fire Pit
Parking Features Attached
Garage Spaces 3.0
Building
Sewer Septic-Private
Water Private Well
New Construction false
Schools
Elementary Schools Prairie Hill Elementary School
Middle Schools Willowbrook Middle School
High Schools Hononegah High School
School District 133 , 133, 207
Others
HOA Fee Include None
Ownership Fee Simple
Special Listing Condition None
Read Less
Want to know what your home might be worth? Contact us for a FREE valuation!

Our team is ready to help you sell your home for the highest possible price ASAP

© 2025 Listings courtesy of MRED as distributed by MLS GRID. All Rights Reserved.
Bought with Zil Huma • Keller Williams Realty Signature
GET MORE INFORMATION





