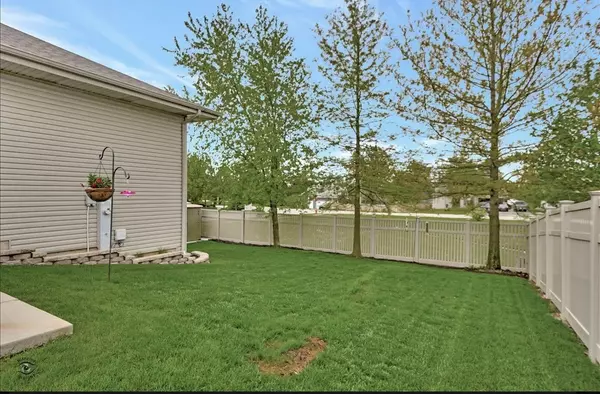$375,000
$375,000
For more information regarding the value of a property, please contact us for a free consultation.
2912 Bisbee DR Joliet, IL 60432
4 Beds
3.5 Baths
3,100 SqFt
Key Details
Sold Price $375,000
Property Type Single Family Home
Sub Type Detached Single
Listing Status Sold
Purchase Type For Sale
Square Footage 3,100 sqft
Price per Sqft $120
Subdivision Bee Dee Highlands
MLS Listing ID 11705428
Sold Date 04/14/23
Style Step Ranch
Bedrooms 4
Full Baths 3
Half Baths 1
Year Built 2003
Annual Tax Amount $6,962
Tax Year 2021
Lot Size 7,840 Sqft
Lot Dimensions 77X120
Property Description
Beautifully done three-step ranch with 4 bedrooms, 4 bathrooms plus finished walk-out basement... within New Lenox School Districts!! Could be perfect for related living. Enjoy open concept living throughout the home. Kitchen faces the tv room, accented by a brick fireplace, tray ceilings and oak floors. Details include custom cabinets, Corian countertops and stainless steel appliances and large skylight. All four bedrooms are generously sized and the Primary suite includes an en-suite full bathroom. The finished basement contains a large tv room with walk out glass sliding doors, facing south and providing plenty of daylight. There's also a large bedroom and full bath. A few steps down you'll find another basement, unfinished and perfect for storage or play space. The private backyard is completely fenced in and has a zoned in-ground sprinkler system. Make your appointment to view. This is the home you've been waiting for!
Location
State IL
County Will
Area Joliet
Rooms
Basement Full, Walkout
Interior
Interior Features Hardwood Floors, Open Floorplan, Some Carpeting, Drapes/Blinds
Heating Natural Gas, Forced Air
Cooling Central Air
Fireplaces Number 1
Fireplaces Type Wood Burning, Attached Fireplace Doors/Screen
Equipment CO Detectors, Ceiling Fan(s), Sump Pump, Sprinkler-Lawn, Radon Mitigation System
Fireplace Y
Appliance Range, Microwave, Dishwasher, Refrigerator, Washer, Dryer
Laundry Gas Dryer Hookup, In Unit
Exterior
Exterior Feature Patio
Parking Features Attached
Garage Spaces 2.0
Roof Type Asphalt
Building
Lot Description Corner Lot, Fenced Yard
Sewer Public Sewer
Water Public
New Construction false
Schools
School District 122 , 122, 204
Others
HOA Fee Include None
Ownership Fee Simple
Special Listing Condition None
Read Less
Want to know what your home might be worth? Contact us for a FREE valuation!

Our team is ready to help you sell your home for the highest possible price ASAP

© 2025 Listings courtesy of MRED as distributed by MLS GRID. All Rights Reserved.
Bought with Michelle Ward • Coldwell Banker Real Estate Group
GET MORE INFORMATION





