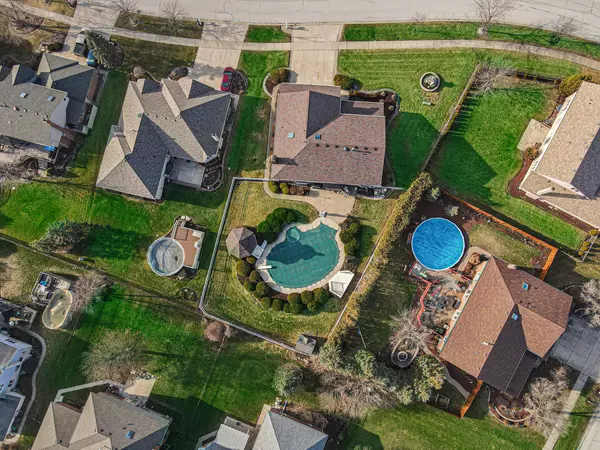$549,900
$549,900
For more information regarding the value of a property, please contact us for a free consultation.
8607 Glenshire ST Tinley Park, IL 60487
5 Beds
4 Baths
4,693 SqFt
Key Details
Sold Price $549,900
Property Type Single Family Home
Sub Type Detached Single
Listing Status Sold
Purchase Type For Sale
Square Footage 4,693 sqft
Price per Sqft $117
Subdivision Brookside Glen
MLS Listing ID 11732202
Sold Date 04/14/23
Bedrooms 5
Full Baths 4
Year Built 1998
Annual Tax Amount $16,280
Tax Year 2021
Lot Size 0.600 Acres
Lot Dimensions 26136
Property Description
This private oasis welcomes you in the desirable Brookside Glen Subdivision. Large custom built home features the ideal related living arrangement with a main floor bedroom and full bathroom. The extra large professionally landscaped yard has everything you need right at home. It's highlighted by an in-ground salt water pool, built-in hot tub and a private gazebo that's perfect for entertaining. The main floor of the home boasts updated flooring throughout including a dedicated dining room with Italian marble flooring. The expansive finished basement features a spacious wet bar, fitness area, family room, full bathroom and a second fireplace! This property is a must see and the hidden gem you are been looking for. Home warranty provided! Schedule your showing today!
Location
State IL
County Will
Area Tinley Park
Rooms
Basement Full
Interior
Interior Features Vaulted/Cathedral Ceilings, Bar-Wet, Hardwood Floors, First Floor Bedroom, In-Law Arrangement, First Floor Laundry, First Floor Full Bath, Walk-In Closet(s), Some Carpeting, Separate Dining Room
Heating Forced Air
Cooling Central Air
Fireplaces Number 2
Fireplaces Type Wood Burning, Gas Log
Equipment Central Vacuum, TV-Dish, Security System, Ceiling Fan(s), Sump Pump, Sprinkler-Lawn, Water Heater-Gas
Fireplace Y
Appliance Range, Microwave, Dishwasher, Refrigerator, Washer, Dryer, Disposal
Laundry Laundry Closet, Sink
Exterior
Exterior Feature Patio, Hot Tub, In Ground Pool, Storms/Screens, Other
Parking Features Attached
Garage Spaces 3.0
Community Features Park, Curbs, Sidewalks, Street Lights, Street Paved
Building
Lot Description Fenced Yard
Sewer Public Sewer
Water Lake Michigan, Public
New Construction false
Schools
School District 161 , 161, 210
Others
HOA Fee Include None
Ownership Fee Simple
Special Listing Condition Home Warranty
Read Less
Want to know what your home might be worth? Contact us for a FREE valuation!

Our team is ready to help you sell your home for the highest possible price ASAP

© 2025 Listings courtesy of MRED as distributed by MLS GRID. All Rights Reserved.
Bought with N'keyah Wilson • Manage Chicago, Inc.
GET MORE INFORMATION





