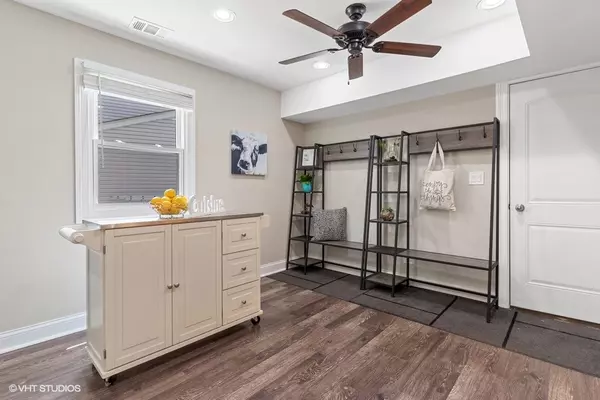$437,500
$439,900
0.5%For more information regarding the value of a property, please contact us for a free consultation.
5001 Somerton DR Hoffman Estates, IL 60010
4 Beds
2.5 Baths
2,004 SqFt
Key Details
Sold Price $437,500
Property Type Single Family Home
Sub Type Detached Single
Listing Status Sold
Purchase Type For Sale
Square Footage 2,004 sqft
Price per Sqft $218
Subdivision Colony Point
MLS Listing ID 11735326
Sold Date 04/04/23
Style Colonial
Bedrooms 4
Full Baths 2
Half Baths 1
Year Built 1981
Annual Tax Amount $7,877
Tax Year 2021
Lot Size 4,107 Sqft
Lot Dimensions 74X40X55X66X28
Property Description
Haute home in Hoffman Estates! Gorgeously updated 4-bed, 2.1-bath home is brimming with luxurious comfort AND convenience, located a short distance to the area's top shopping, dining, parks and schools (Marion Jordan, Sundling and Fremd). The two-story property, situated on a private cul-de-sac in the Colony Point subdivision, brings together both modern and classic design touches for a simply stunning interior. You'll find crown molding, recessed lighting and hardwood-look engineered flooring throughout the spacious, combined living room and dining room. Gourmet kitchen features stylish 42" grey shaker cabinets, granite counters, stainless steel appliances, five-burner stove, under-cabinet lighting and abundant storage. Patio doors from dining room open to expansive deck and yard. Separate laundry room, mud room and attached two-car garage round out main level. Upstairs, the huge primary suite has massive walk-in closet and elegant ensuite bathroom appointed with double vanity and Carrera-style flooring and tile in oversized shower with custom glass door. Second level also boasts three more large bedrooms (including one that can be used as a bonus room/recreation room) with immaculate plush carpeting and another full bath. Newer furnace, central AC and water heater. This Hoffman home has it all! Schedule your showing today!
Location
State IL
County Cook
Area Hoffman Estates
Rooms
Basement None
Interior
Interior Features Hardwood Floors, First Floor Full Bath
Heating Natural Gas, Forced Air
Cooling Central Air
Equipment Ceiling Fan(s)
Fireplace N
Appliance Range, Microwave, Dishwasher, Refrigerator, Washer, Dryer, Disposal, Stainless Steel Appliance(s)
Exterior
Exterior Feature Deck, Porch
Parking Features Attached
Garage Spaces 2.0
Community Features Park, Curbs, Sidewalks, Street Lights, Street Paved
Roof Type Asphalt
Building
Lot Description Cul-De-Sac, Irregular Lot
Sewer Public Sewer
Water Lake Michigan
New Construction false
Schools
Elementary Schools Marion Jordan Elementary School
Middle Schools Walter R Sundling Junior High Sc
High Schools Wm Fremd High School
School District 15 , 15, 211
Others
HOA Fee Include None
Ownership Fee Simple
Special Listing Condition None
Read Less
Want to know what your home might be worth? Contact us for a FREE valuation!

Our team is ready to help you sell your home for the highest possible price ASAP

© 2025 Listings courtesy of MRED as distributed by MLS GRID. All Rights Reserved.
Bought with Laura Browere • RE/MAX Suburban
GET MORE INFORMATION





